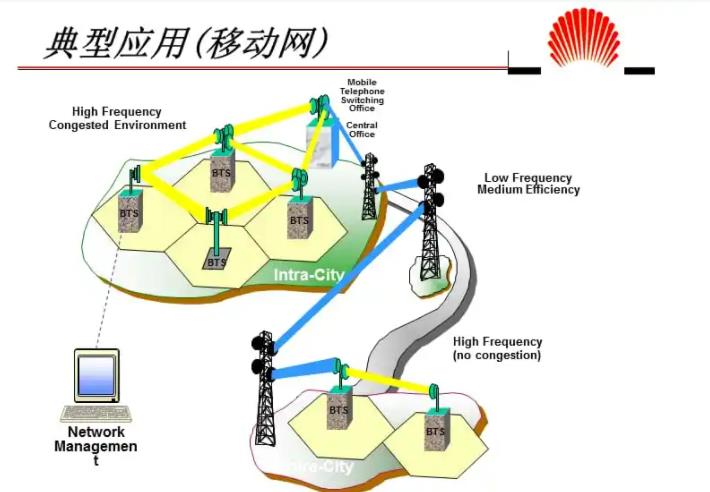建筑设计基础•丁沃沃 刘铨 冷天
课程类型:必修
学时学分:72学时/4学分
建筑设计课程第一年的主要任务是让原本对建筑学一无所知的新生建立起基础性的专业知识架构。其主要内容就是建筑认知和建筑表达。认知是主线,表达是方法。认知成果需通过表达方式得以检验,而表达效果和认知成果直接对应。
教案的基本架构是在重新认识建筑基础知识的前提下,将认知与表达作为这门课的教学主线,依照循序渐进的原则,分四个阶段设置了不同的教学任务,每个阶段有其特定的认知对象和认知方法,同时每个阶段的训练都建立在之前一个阶段学习要点的基础上,力图更好地使学生通过认知的过程从一个外行逐步进入专业领域,并为后续的学习打下宽阔和扎实的基础。
其中第一学期的建筑设计基础课包含了前三个阶段的教学任务,第四阶段的教学安排在第二学期的建筑设计1课程之中。
The first year is the initial in the academic education of architectural design. How to make the new architectural students set up the professional knowledge system in Chinese education practice is the fundamental task.
Based on review of the basic knowledge of Architecture,we take cognition and representation as the major ideas and set the program into four step-by-step sections. Specific cognitive objects and cognitive methods are given in different sections and the teaching program of each section is based on the knowledge of previous sections. Our program tries to set a wide and well-knit background for the subsequent design course.
“Basics of Architectural Design” consists of first three sections in the 1st semester. The last section takes place in the 2nd semester as “Architectural Design 1”.
建筑的形象对于新生来说并不陌生,但如何“专业地”看待和表述它就是新的知识。因此在第一个阶段就将认知对象设定为学生身边经常看到、接触到的建筑,让学生利用已有的建筑体验,学会“专业地理解”建筑;利用已知的表达过程,学会“专业地表达”建筑。学生从学习之初就能在形象与抽象间建立思维上的关联。
在教学的初始阶段,学生首先通过理解“投形”的概念来了解三维的真实建筑是如何被二维平立剖面图所描绘的;其次通过理解图纸比例的概念来了解不同的图纸传达的不同层次的建筑信息。
认知建筑
徒手平立剖面图绘制
建筑立面测绘 Elevation Drawing
建筑平面与剖面测绘 Plan and Section Drawing
窗构造测绘 Detail Drawing
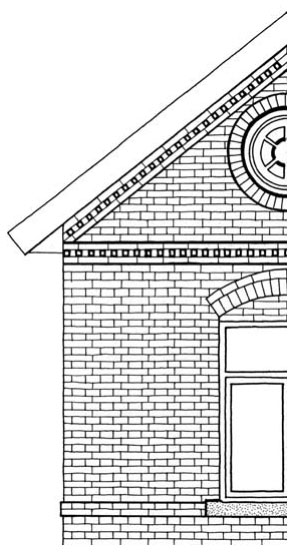
It is new knowledge to read and describe the buildings professionally for the fresh students.The first phase is to make the students use professional drawings to understand and record the buildings which they face everyday,to combine the concrete figure and abstract drawing:firstly,how to use the plan,section,elevation to describe a building; then,how to use different scales to express specific information.
Basic Design of Architecture•Ding Wowo,Liu Quan,Leng Tian
Type:Required Course
Study Period and Credits:72 hours/4 credits
这一阶段的教学沿用了前阶段的知识,将图示作为认知的对象,学生通过阅读图纸来制作相应比例的实体模型,在思维过程中完成一次认知上的反馈。能按图示进行操作、还原三维建筑空间也是检验上一阶段学习效果的最佳办法。学习的关键不在于认识图示,而在于能否通过阅读图示来感知相应的实体与空间。
上一阶段从具象的实体到抽象的图的过程在这一阶段被反转,学生通过阅读不同内容、比例的二维的平立剖面图,制作相应比例的实体模型,在思维过程中完成二维到三维的链接和转换。
认知图示
手工实体模型制作
建筑模型 Building Model
墙身构造模型 Detail Model
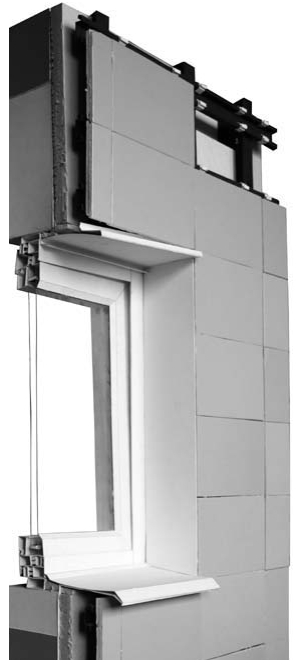
In phase 2,the perception process is reversed:students read the architectural drawings to make the physics model with specific scale. The process accentuates the relationship of drawing and building,as well as examines the learning effect of former study. The key point is that the capacity of transformation between 2D and 3D,abstract and concrete in students’ mind.
本阶段教学将认知对象的尺度扩展到学生生活的城市层面。在全球化的今天,中国已经告别了传统的农耕时代,更加高速地进入了城市化的高潮时期。作为建筑物赖以生存的基础,城市空间直接影响到建筑的组织策略、形式策略以及建造策略。教案将城市物质肌理形态问题作为城市空间认知的基础,其内容学生也更易把握。
学生通过记录人眼视角的摄影照片、SketchUp建模与透视场景模拟、Photoshop制作的城市分析图、PowerPoint的城市调研分析报告,极大丰富了自身的空间认知与表达手段,更好地促进了其对城市空间的认知。
认知环境
计算机绘图与建模
传统街区 Historic Area
现代居住区 Modern Residential Area
商业中心区 Commercial District
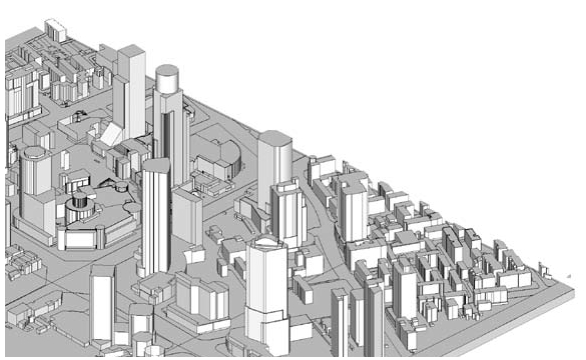
In the globalization world,the urban environment is so important to deeply influence the architectural design strategy of organization,formation and construction. Using photograph,city map,SketchUp model,and some software tools such as Photoshop and PowerPoint,the students try to understand the urban form through the drawings of street analysis,plot and building analysis and topography analysis.
在教学的最后阶段,学生通过综合运用前几个阶段的建筑知识和表达工具来亲身体验设计的操作过程。建筑设计的目的是解决人们对建筑的需求问题。因此,在设计教学中首先需要引导学生认识与发现基本的建筑问题。
就建筑设计基础教学而言,这些基本问题就是:功能与空间、场地与环境、材料与建造。建筑的使用需求是建筑产生的第一要素,建筑的场地是建筑物形体决策的限定因素,材料和结构是建筑物体的基本构成,三者缺一不可。初学者应由单项问题入手,才能较好地理解和体验解决问题的过程。
认知设计
综合的建筑表达与运用
设计练习1:先例分析Case Study
设计练习2:功能与空间Facade Design for a Shop
设计练习3:形式与构造Shop Design in Historic Area
小型公共建筑设计:场地与建筑Tea House Design in Natural Park
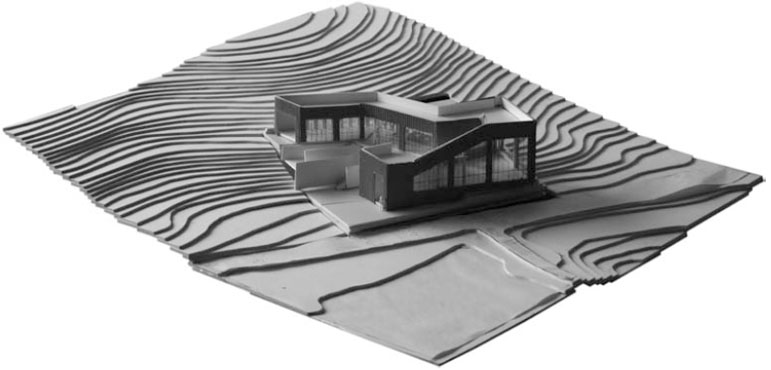
At last,students need to use all the architectural knowledge and drawing tools to resolve some basic design issues:program vs. space; site vs. environment; material vs. construction. As an easy way,the students can start with one single issue to better understand how the problem to be resolved in the design procedure.
建筑立面测绘 Elevation Drawing
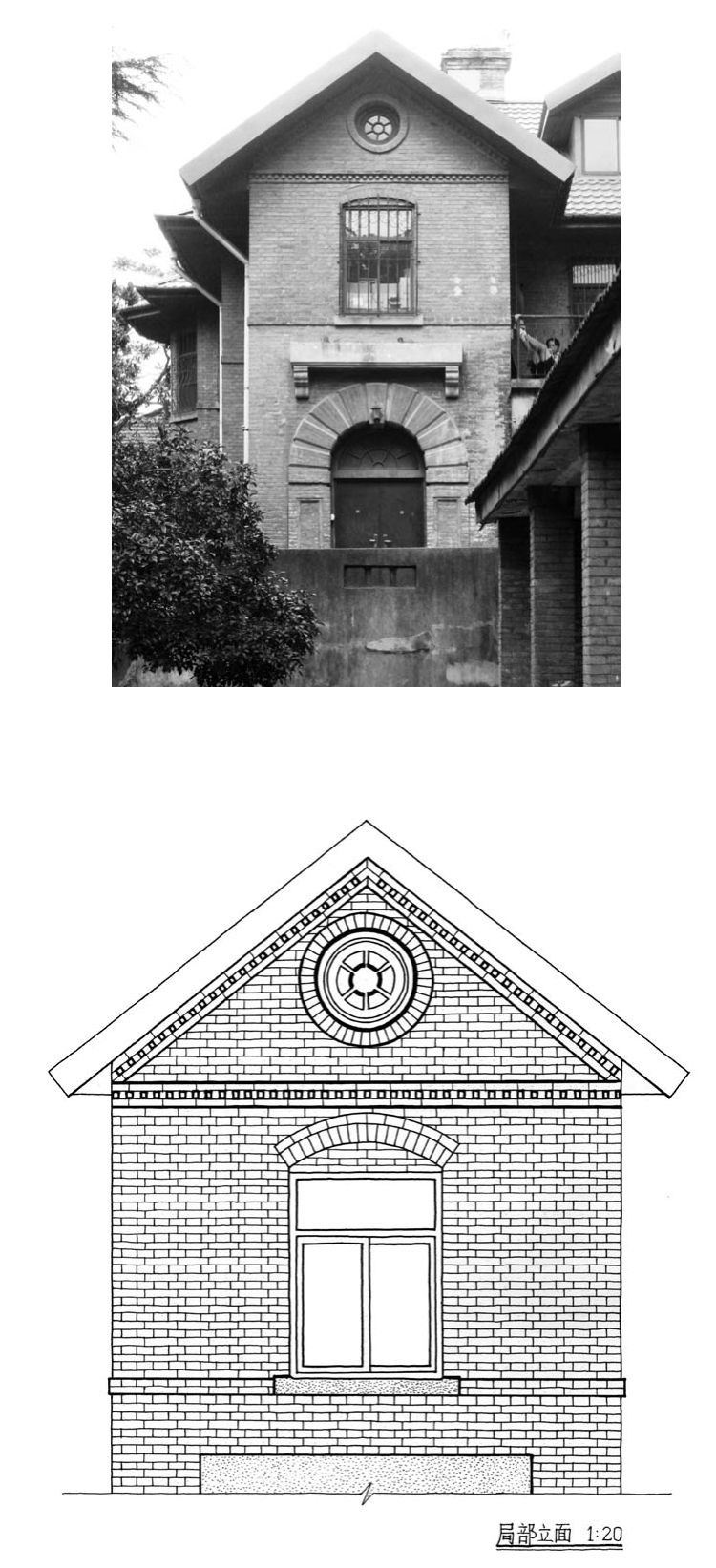
建筑平面与剖面测绘 Plan and Section Drawing
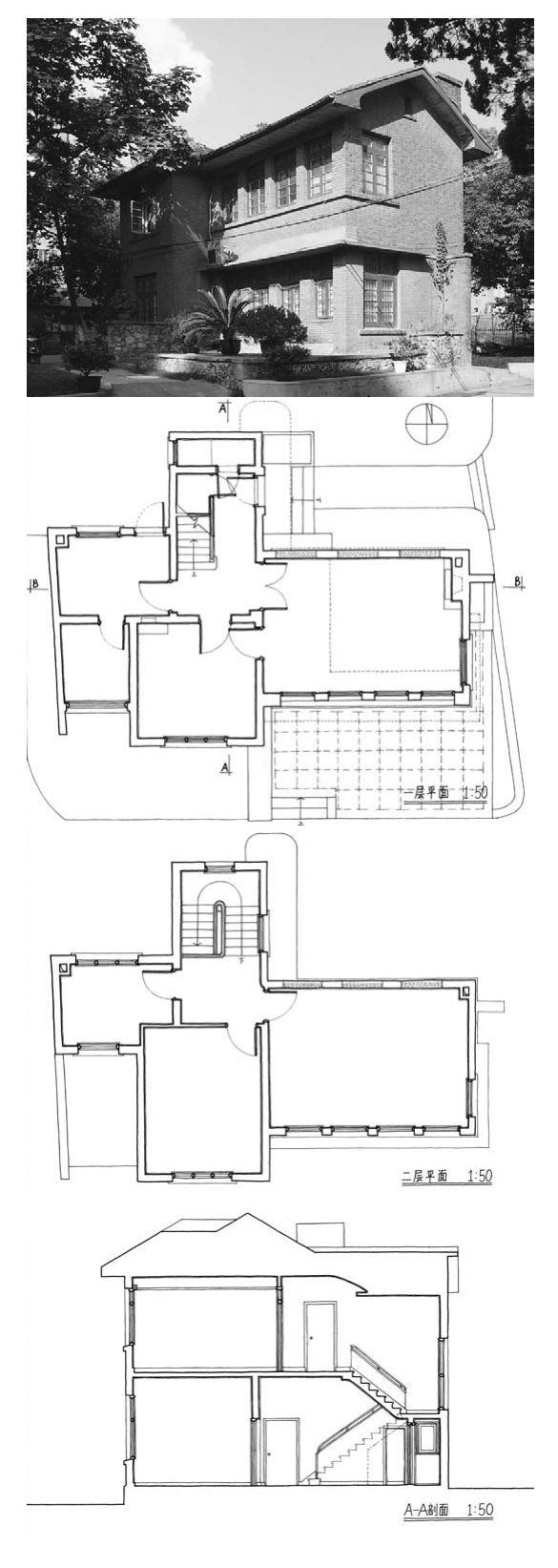
节点测绘 Detail Drawing

建筑模型 Building Model
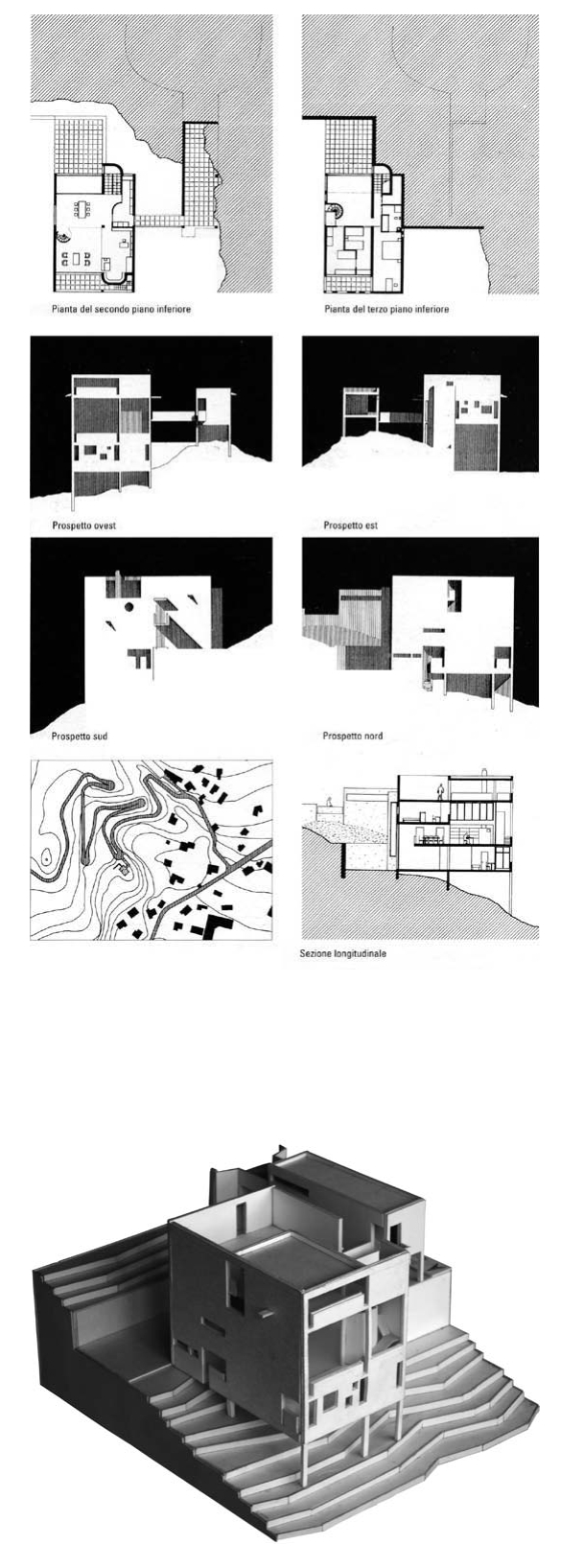
节点模型 Detail Model
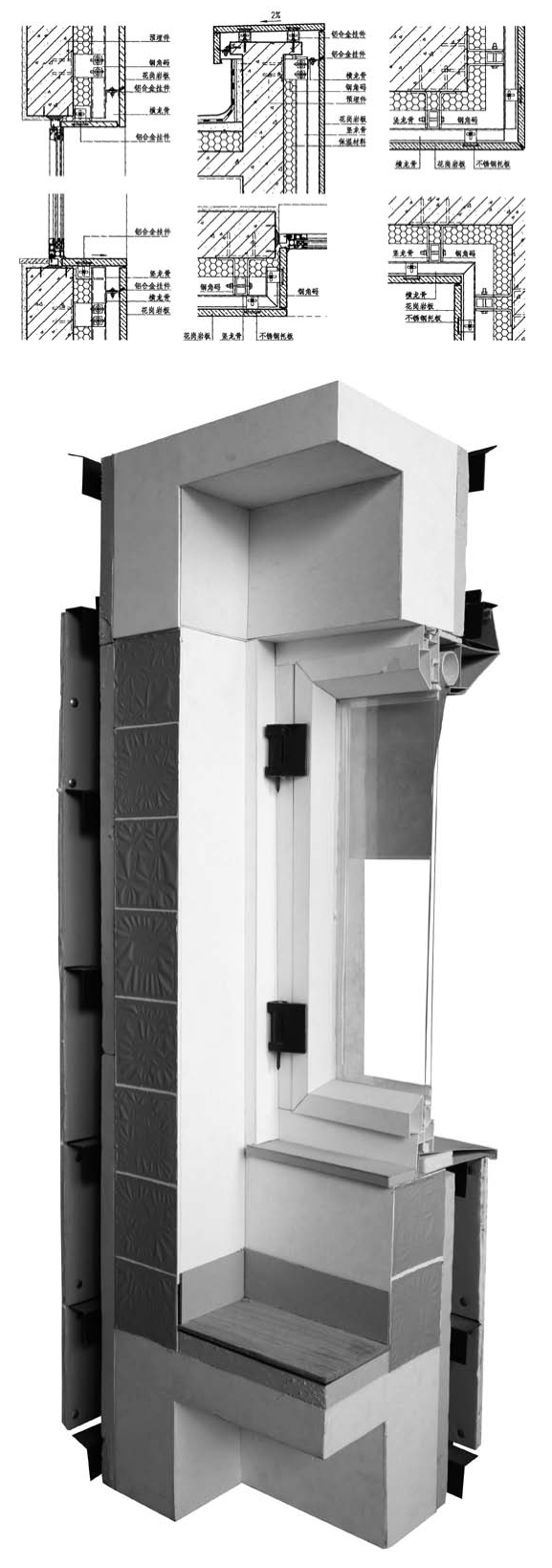
城市环境认知 Cognition of Urban Space
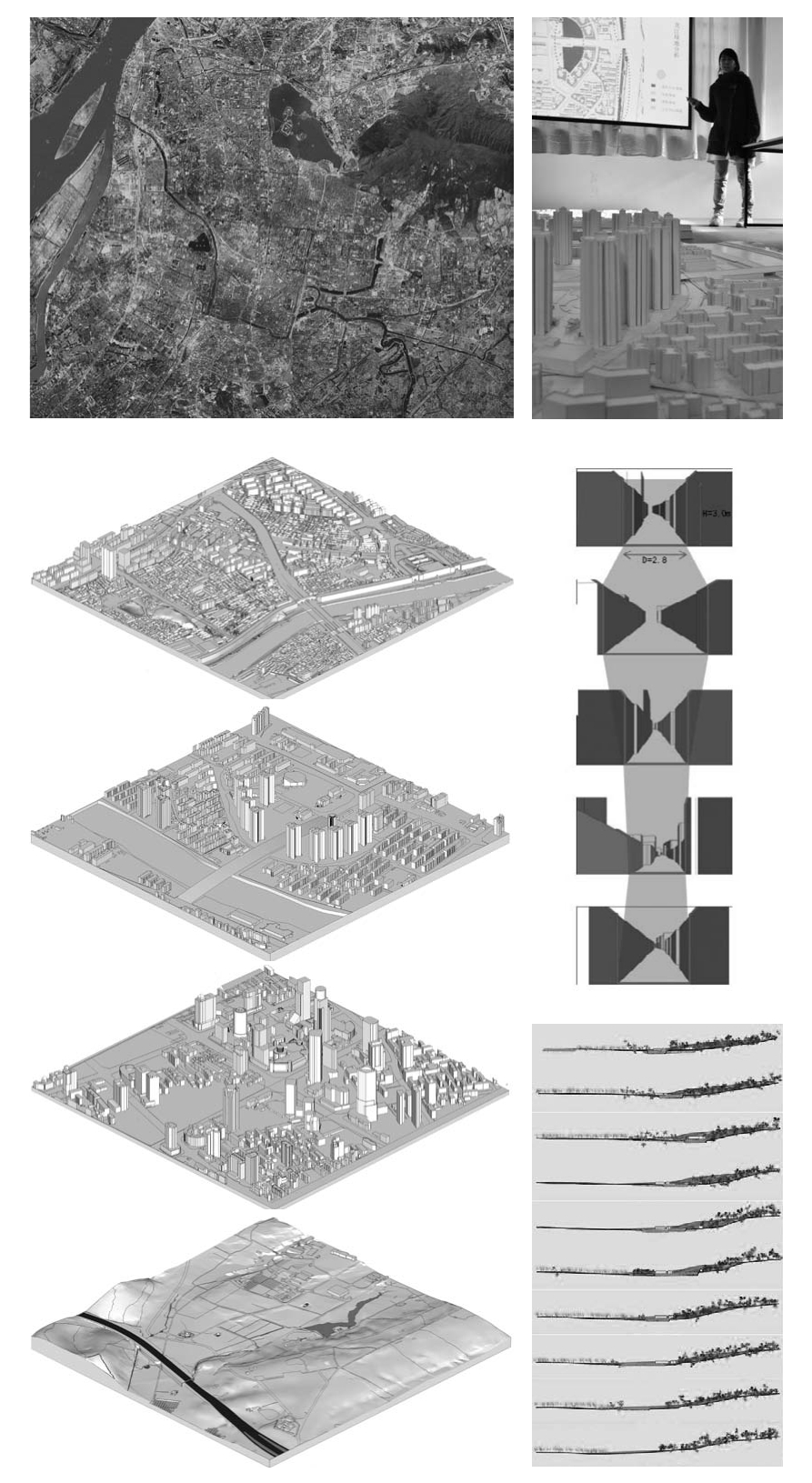
免责声明:以上内容源自网络,版权归原作者所有,如有侵犯您的原创版权请告知,我们将尽快删除相关内容。













