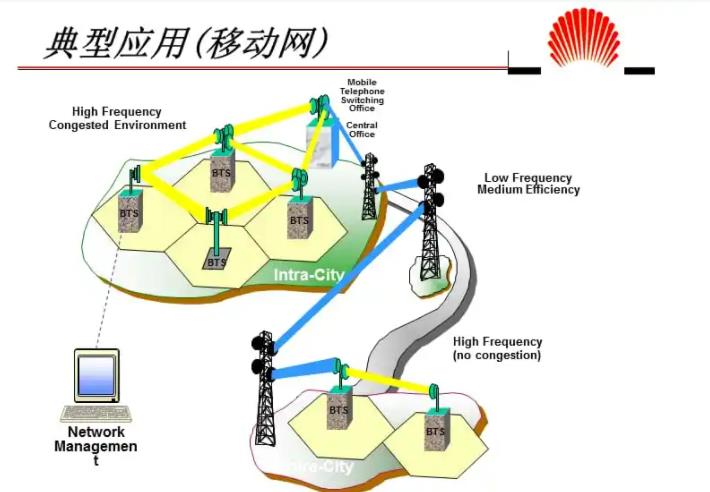建筑设计3——中型公共建筑设计•周凌
课程类型:必修
学时学分:72学时/4学分
课题
大学生活动中心
此作业为三年级的第二个作业,设计题目是“大学生活动中心”,作业主题是“空间”,课题训练空间组织的技巧,掌握空间组织的方法。基地位于校园宿舍区中心轴线花园一角,建筑面积约2500平方米,作业时间8周。要求区分公共与私密空间、服务与被服务空间、开放与封闭空间,训练重点是空间秩序、流线安排、功能配置。要求系列剖面、剖透视、轴测展开图、室内透视图来表达空间。让学生理解图纸不仅是表达工具,也是辅助设计和推敲方案的手段。
课程方法
空间问题是建筑学的基本问题。本课题基于复杂空间组织的训练和学习,从空间秩序入手,安排大空间与小空间,独立空间与重复空间,区分公共与私密空间、服务与被服务空间、开放与封闭空间。训练重点是空间组织,包括空间的秩序、空间的内与外、空间的质感及其构成等。以模型为手段,辅助推敲。设计分阶段体积、空间、结构、围合等,最终形成一个完整的设计。
任务书
一、空间组织原则
空间组织要有明确特征,有明确意图,概念要清楚。
并且满足功能合理、环境协调、流线便捷的要求。注意三种空间:
1.聚散空间(门厅、出入口、走廊);
2.序列空间(单元空间);
3.贯通空间(平面和剖面上均需要贯通,内外贯通、左右前后贯通、上下贯通)。
二、空间类型
1.多功能空间:
200座报告厅;容纳80人会议的活动室×2间;容纳40人研讨的活动室×2间
2.展示空间:
展厅180 m2
3.专属空间:
文体类:舞蹈房60m2×1间;画室60m2×1间;讲座
教学类:教室60m2×2间
办公类:学生社团活动用房20m2×8间;教师指导办公用房20m2×8间
4.休闲空间:
咖啡座120 m2(附带操作间)
5.服务空间:卫生间、储藏间等
6.交通空间:门厅、走廊等
总建筑面积控制在2500 m2以内,层数控制在4层以内。
三、成果
1.空间与环境:总平面(1∶500);序列人眼透视(环境融入)。
2.空间基本表达:平立剖面(1∶200)。
3.空间解析与表现:分层轴测;水平楼板秩序轴测;垂直墙体秩序轴测;仰视轴测;剖透视;人眼透视。
4.手工模型:1∶500总图体量模型;1∶300带环境模型;1∶50单体模型(包含室内空间)
Subject
College Student Activity Center
Course Objectives
This is the second work for Grade-3 students. The title of the design is “College Student Activity Center”,and the theme of the work is “space”. This course trains students’ skills of space organization and masters a method for space organization. The base is located at a corner of the garden on the central axial line of the dormitory area in the campus,with a floor space of 2,500 square meters. The work should be completed in 8 weeks. The public and private spaces,service and serviced spaces,open and close spaces should be differentiated. The key point of the training includes spatial order,streamline arrangement and functional configuration. Use a series of sectional drawings,cutting perspective drawings,shaft-side spreading drawings and indoor perspective drawings to express the spaces. Let students understand that drawings are not only an expression tool,but also a means of assisting design and deliberating plan.
Course Approach
Space issues are the basic issues of architecture.This course organizes training and study based on complex space. Starting with spatial order,arrange the large spaces and small spaces,independent spaces and repetitive spaces,differentiate public and private spaces,service and serviced spaces,open and close spaces. The key point of training is space organization,including the order of space,inner and outer,texture of space and its composition and so on. Use models as a means to assisting deliberation. The design includes volume,space,structure,enclosing,etc.,and finally forming a complete design.
Mission Statement
Principles of space organization
The space organization should have clear characteristics,intention and concept. It should also satisfy the requirements for reasonability,environmental harmony and streamlined convenience. Pay attention to three types of space:
1.Come-and-go spaces(hallway,entrance/exit,corridor);
2.Sequence space(unit spaces);
3.Through space(on both plan and sectional drawings,including internal and external through,left/right/front/rear through,upper and lower through).
Step1 基地与环境 Site and Context

Step2 体量分析 Volume Analysis

Step3 空间与秩序 Space and Order

Step4 空间与功能 Space and Function

Step5 结构设计 Structure Design

Step6 构造设计 Construction Design
![]()
Step7 制图 Drawing

Architectural Design 3—Public Building•Zhou Ling
Type:Required Course
Study Period and Credits:72 hours/4 credits
鸟瞰图 Aerial View

剖透视图 Section Perspective Drawing

室内透视图 Indoor Perspective Drawing

总平面 Site Plan

概念 Concept

一层平面 Ground Plan

剖面 Section

耿健 Geng Jian
鸟瞰图 Aerial View

室内透视图 Indoor Perspective Drawing

总平面 Site Plan

一层平面 Ground Plan

轴测图 Isometric Drawing

剖面 D—D D—D Section

剖面 Section

林骁睿 Lin Xiaorui
剖面 Section

总平面 Site Plan

概念 Concept

鸟瞰图 Aerial View

室内透视图 Indoor Perspective Drawing

剖面 Section

王洁琼 Wang Jieqiong
免责声明:以上内容源自网络,版权归原作者所有,如有侵犯您的原创版权请告知,我们将尽快删除相关内容。















