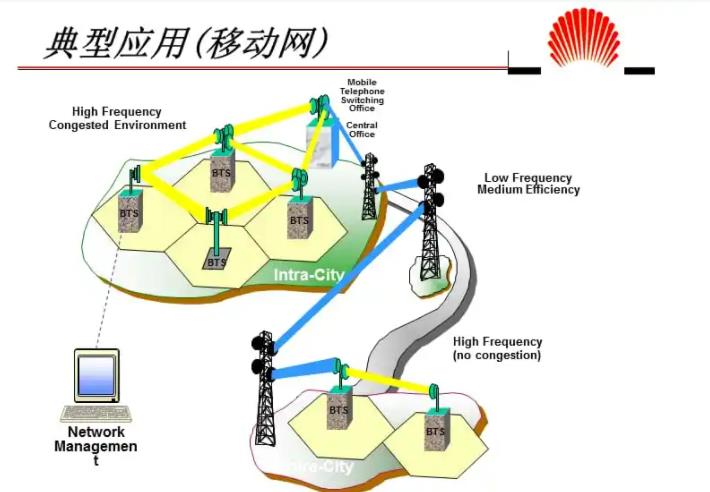本科毕业设计•傅筱
课程类型:必修
学时学分:1学期
课题名称
南京大学仙林校区国际学术交流中心设计
课题描述
国际学术交流中心是南大仙林校区一期建设最后一栋主要建筑,也是仙林校区较为重要的主体建筑之一,其功能包含多层国际学术交流用房和配套宾馆,建筑设计不仅需要在有限的地块内解决好建筑内外复杂流线和功能问题,而且需要切实考虑与周边已建建筑、山体、城市的协调和呼应,具有较强的综合性和研究性。
课题目的
通过综合性强、功能较为复杂的实际项目,采用“真题假做”的方式,让学生学习用“理性分析”的方法解决大型建筑中的复杂问题,并训练其“综合思考”建筑中复杂问题的能力,为学生研究生阶段学习或参加实际工作打下职业基础。
课题对学生的要求(人数、知识技能)
要求学生掌握建筑设计基本的技能与知识,达到建筑扩初深度,要求解决结构、设备用房功能排布、消防、节能等具体的技术问题,并能够将设计概念深化到节点设计层面。人数要求:一人一组,共六组。
总平面 Site Plan
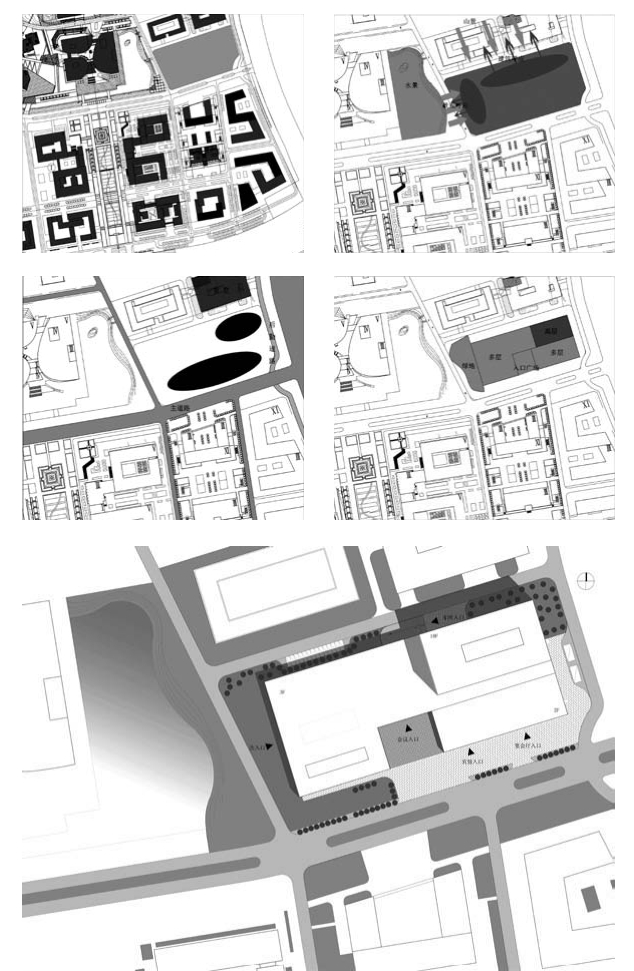
平面图 Plan
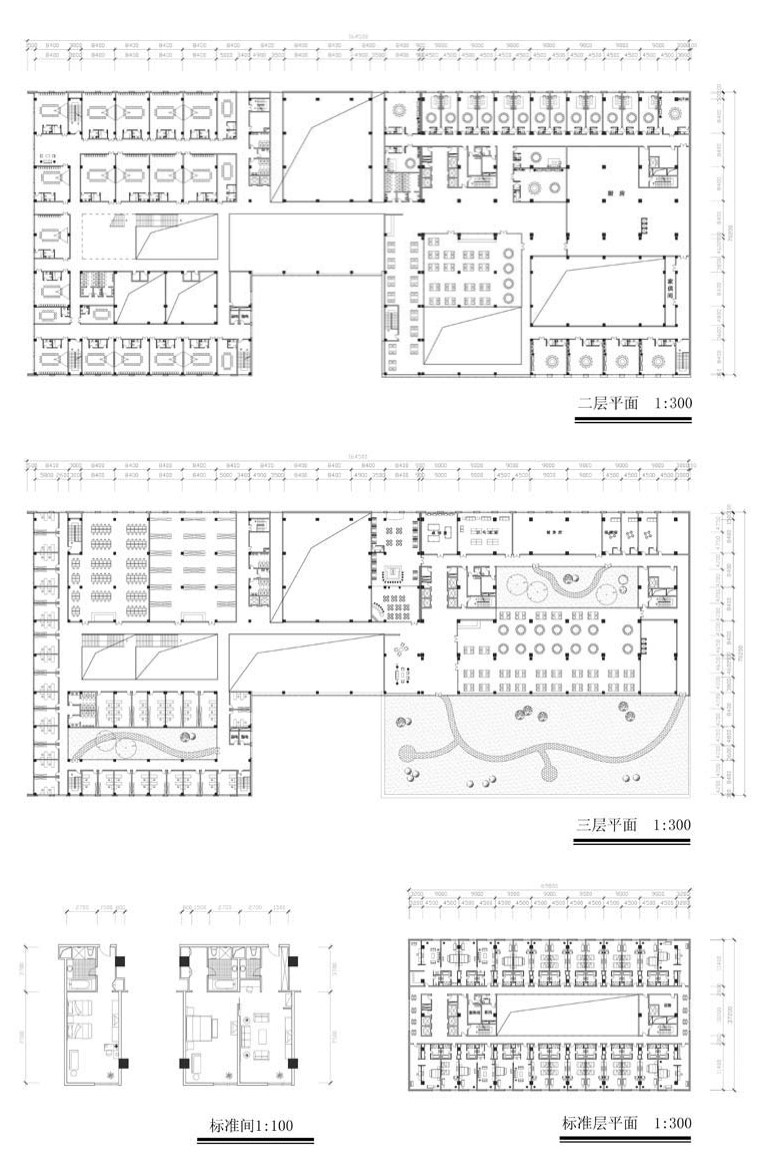
单体模型照片 Model
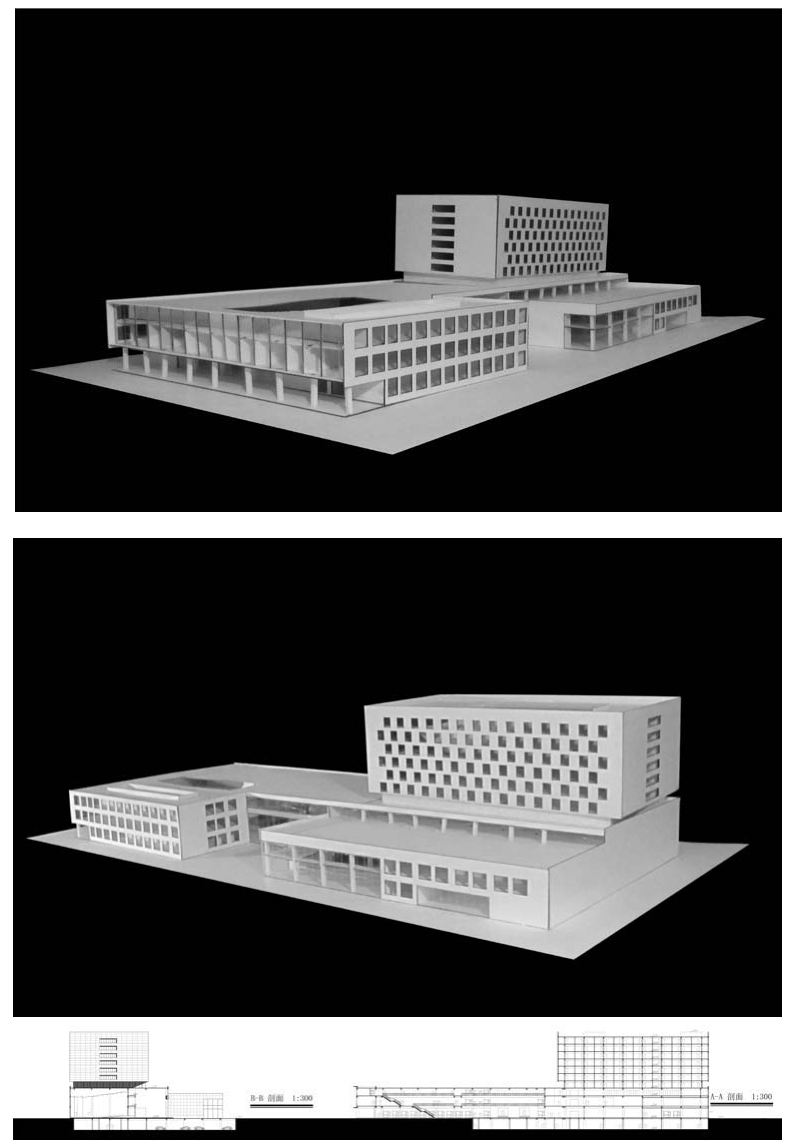
一层平面 Ground Plan
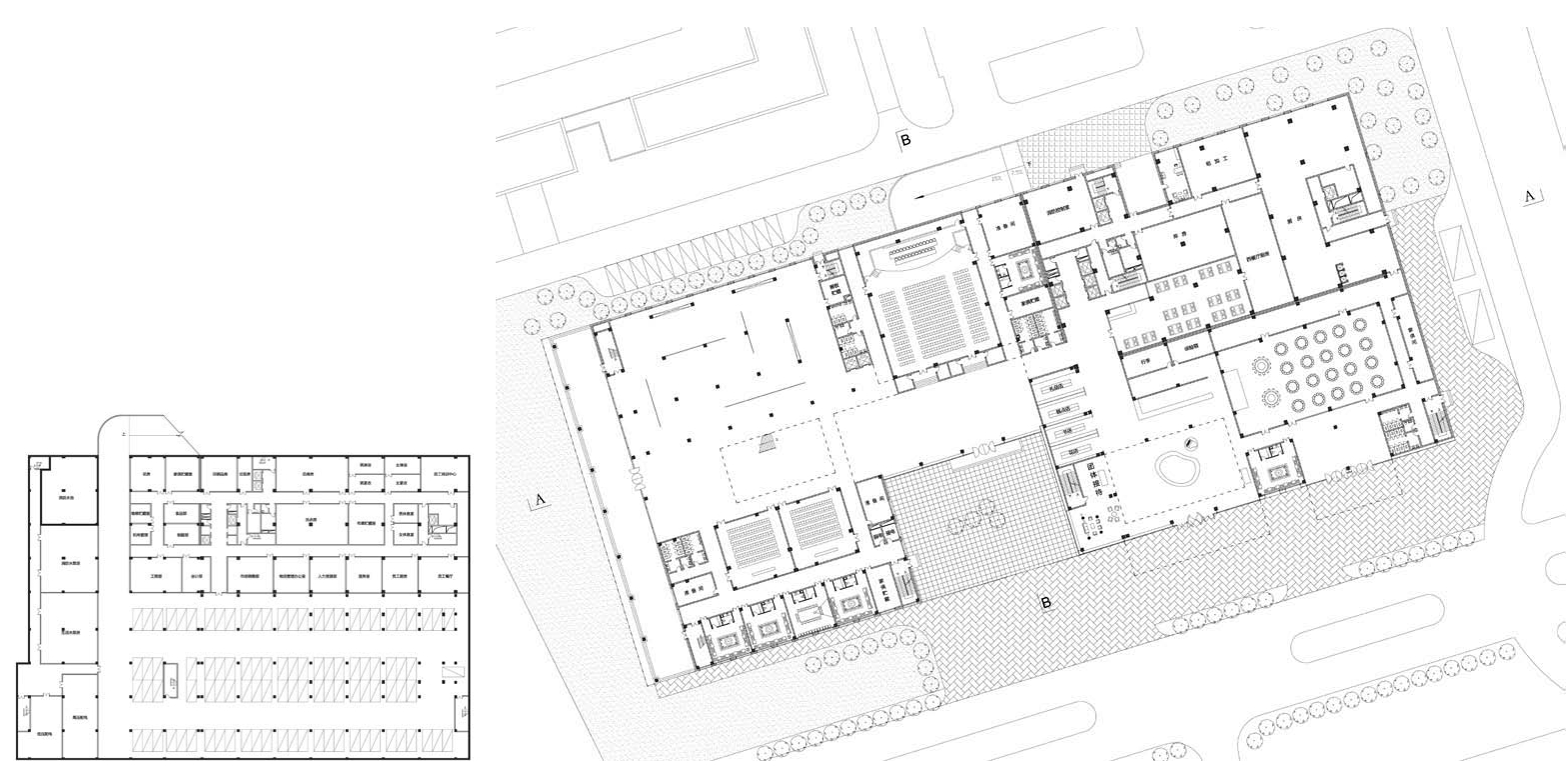
Graduation Project•Fu Xiao
Type:Required Course
Study Period and Credits:1 semester
分析图 Analysis
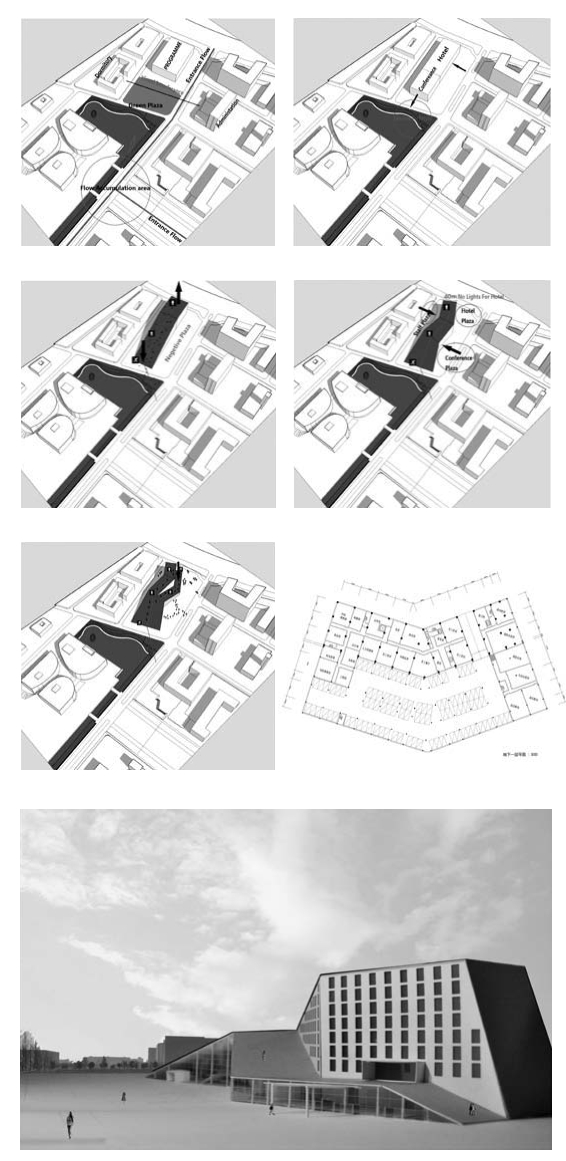
平面图 Plan
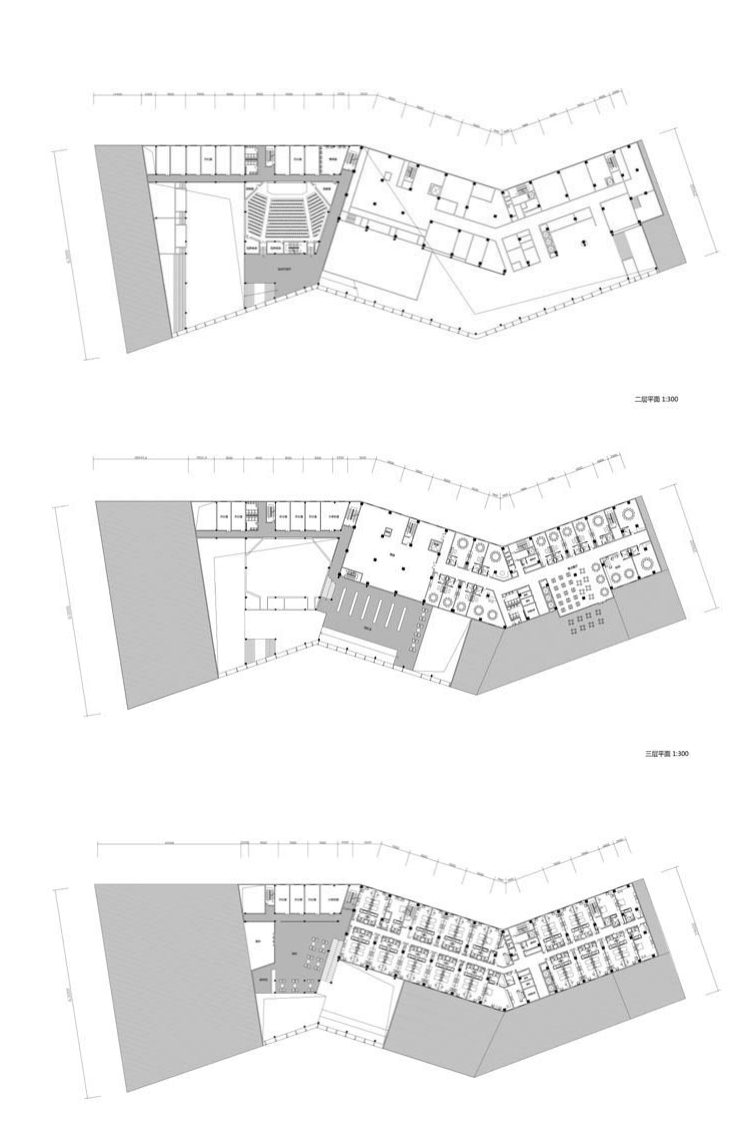
一层平面 Groud Plan
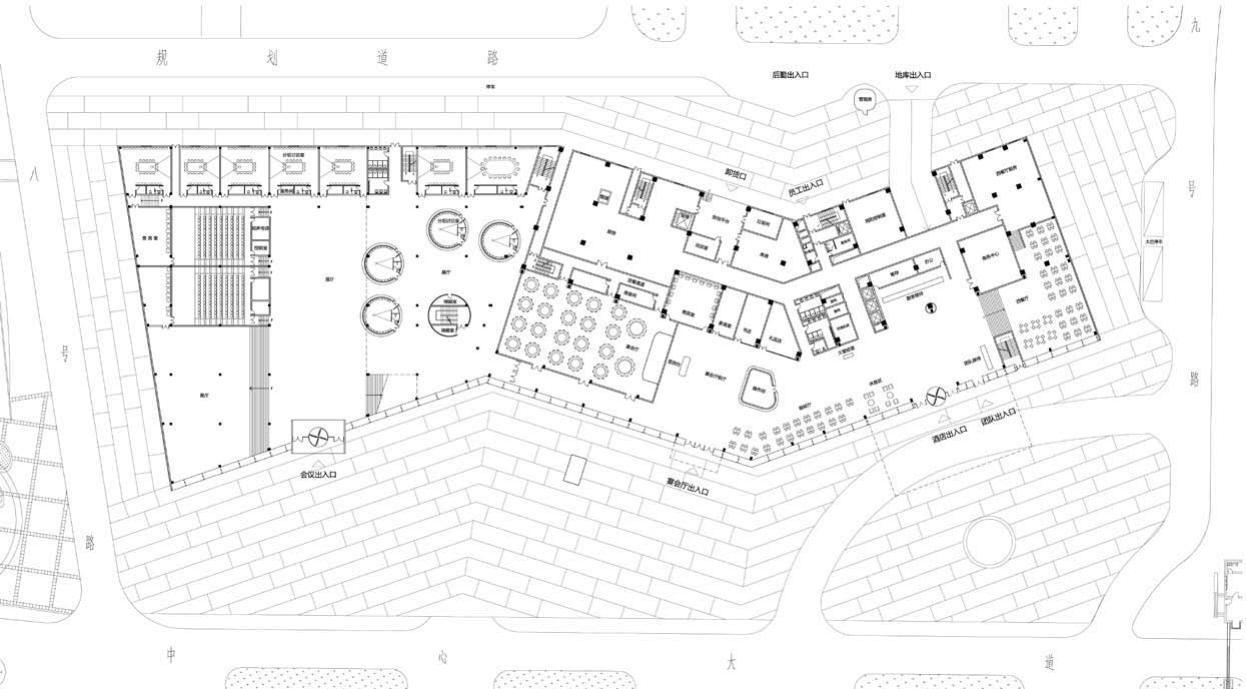
Project Name
Xianlin Campus of Nanjing University,International Academic Exchange Center Design
Subject Description
The International Academic Exchange Center is the last main building of the first buildings in Xianlin Campus of Nanjing University,and one of the main important buildings in Xianlin Campus,its features include multi-story buildings of international academic exchanges and supporting hotels. Building design not only needs to solve complex flow and functional problems inside and outside the lines in the limited land,but also needs to consider the consideration with the surrounding buildings,mountains and cities which has been built,with strong comprehensive and research function.
Subject Purpose
Through comprehensive study,the actual project with more complex functions is a "false topic" approach to enable students to learn with a "rational analysis" approach to solve complex problems in large buildings,and training its ability of the complex issues in "integrated thinking" building,to lay a career foundation for students’ graduate study or participating in the actual work.
Requirements of the Students(People Numbers and Knowledge Kills)
Require students to master basic skills and knowledge of architectural design,to reach the depth of construction; require handling specific technical issues such as structure,functional arrangement of equipment space,fire,and energy conservation,and can deepen design concepts to the node level. Tnumber of participants:one for a group,a total of six groups.
总平面 Site Plan
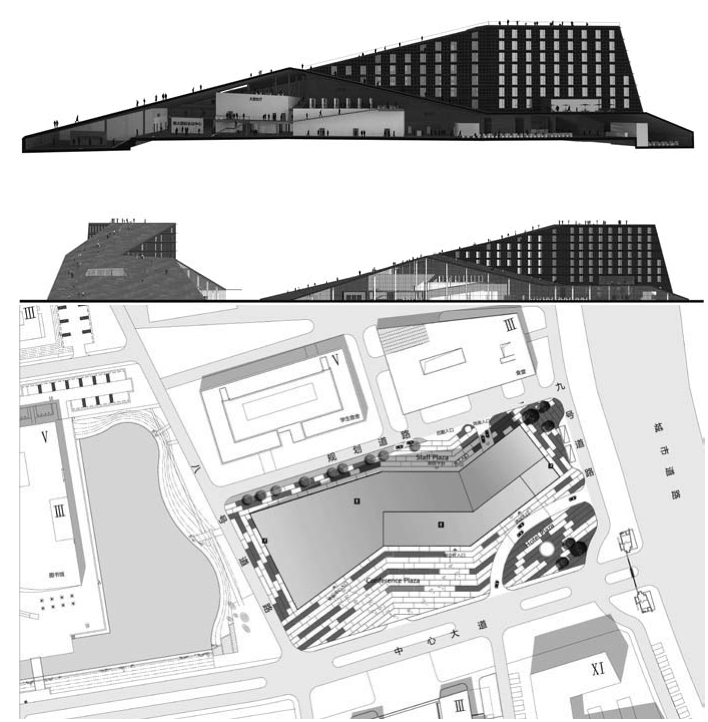
免责声明:以上内容源自网络,版权归原作者所有,如有侵犯您的原创版权请告知,我们将尽快删除相关内容。













