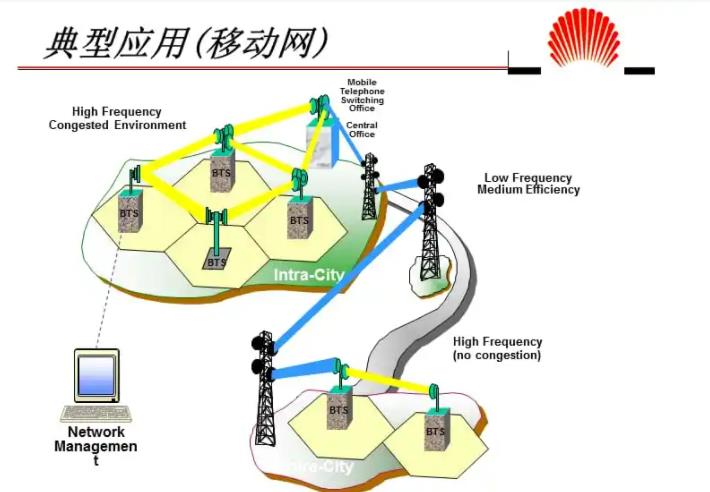建筑设计研究1——基本设计研究•张雷
课程类型:必修
学时学分:54学时/2学分
课程内容
南京老城南民宅的功能置换及改造研究
教学目的
课程从“环境”、“空间”、“场所”与“建造”等基本的建筑问题出发,通过南京老城南民宅的分析以及其后功能置换后使用空间的重新划分,从建筑与基地、空间与场所、材料与实施等关系入手,将问题的分析理解与职业的表达相结合,强调职业化的分析与表达,达到对建筑设计过程与设计方法的基本认识与理解。
研究主题
建筑类型/空间再划分/建筑更新/建造逻辑
设计内容
对老城南的民宅进行调研,每组选择一幢老城南的普通民宅,通过功能置换和整修改造,使其满足新的使用要求
Course Content
Research on the functional replacement and renovation of houses in the old-south of Nanjing.
Course Objective
The course begins from basic architectural problem such as “environment”,“space”,“place” and “building”. With the analysis and the spatial re-division after the functional replacement of houses in the old-south of Nanjing,it combines the analysis and understanding of the problem with the professional expression from the relationship between architecture and site,space and place,material and construction,emphasizes the professional analysis and expression,thus leads to the basic knowledge and understanding of the process and methodology of architecture design.
Research Themes
Types of architectures/re-division of space/renewal of architectures/logic of construction
Design Contents
Each group choose one normal house in the old-south of Nanjing to investigate and make it satisfying the new requirements for application by functional replacement and renovation.
鲍颖峰 李 倩 Bao yinfeng Li Qian
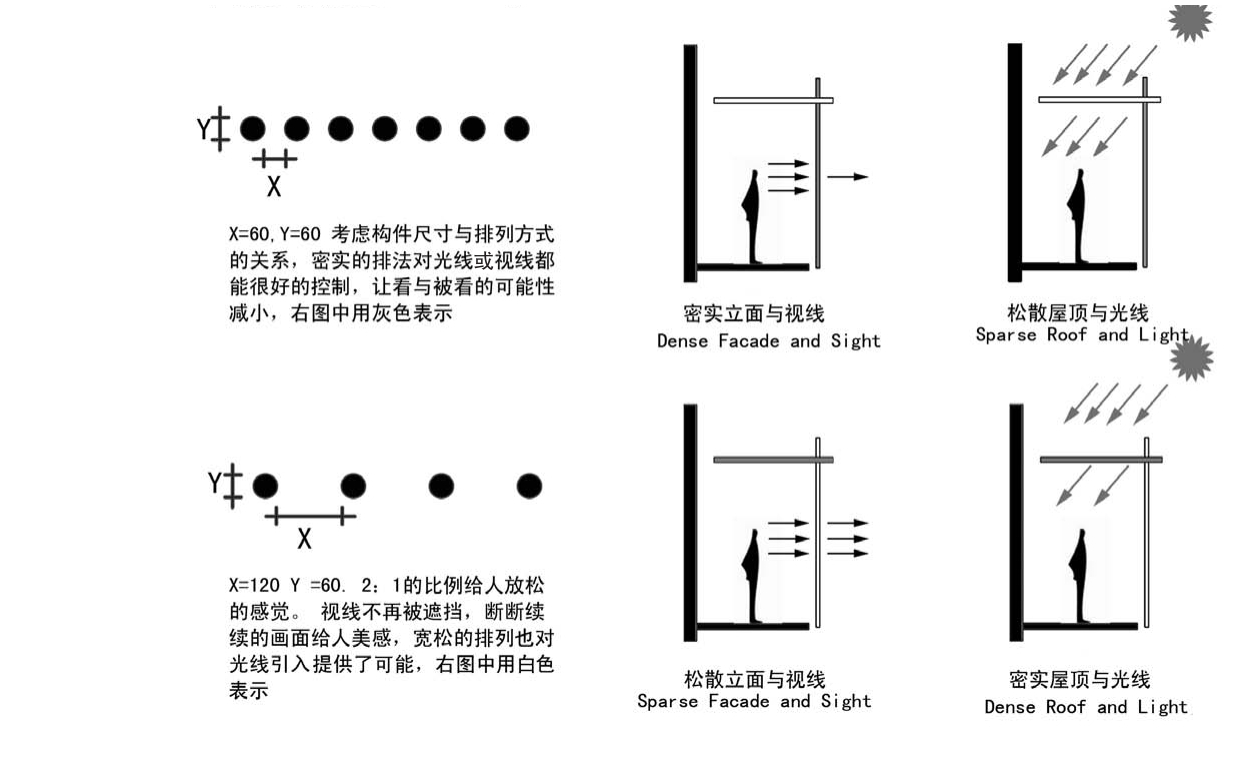
黄佳秋 洪海燕 Huang Jiaqiu Hong Haiyan
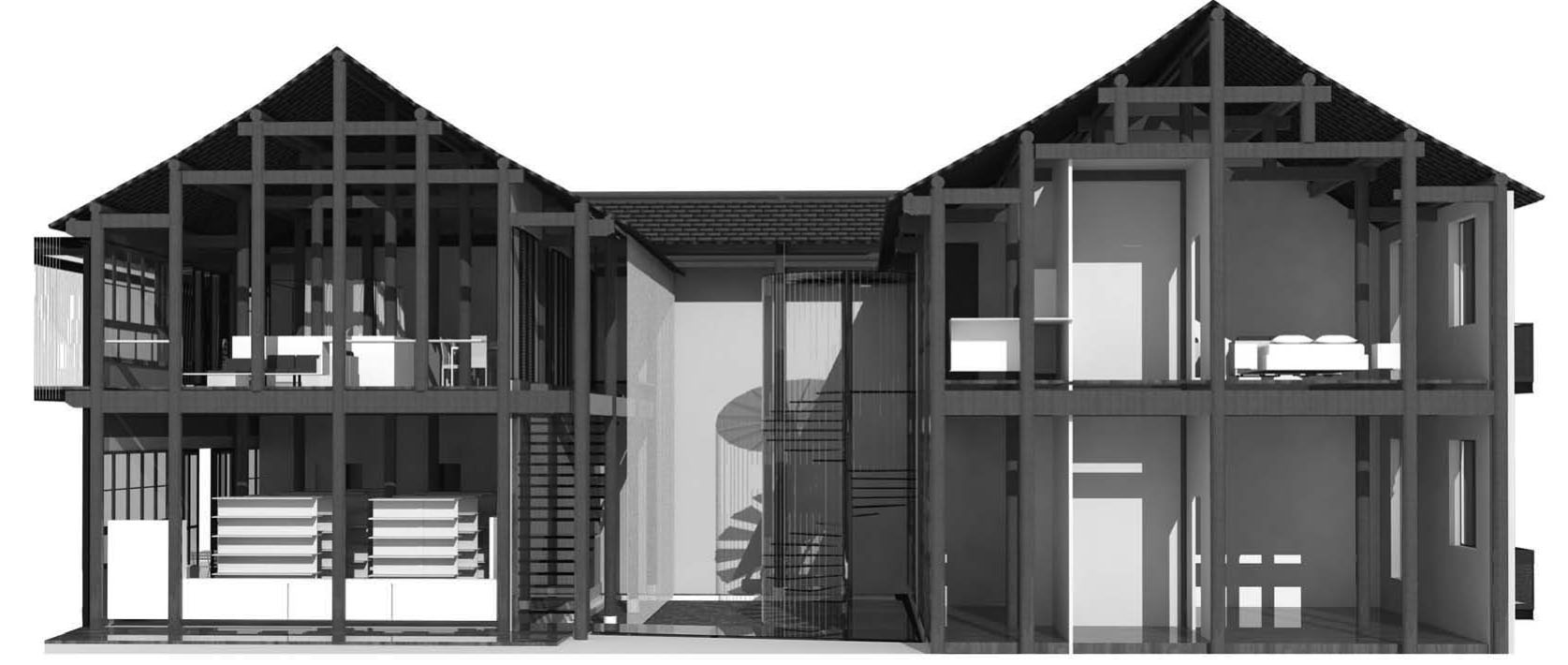
Design Studio1—Architecture Design and Research•Zhang Lei
Type:Required Course
Study Period and Credits:54 hours/2 credits
赵金林 祝 凯 Zhao Jinlin Zhu Kai
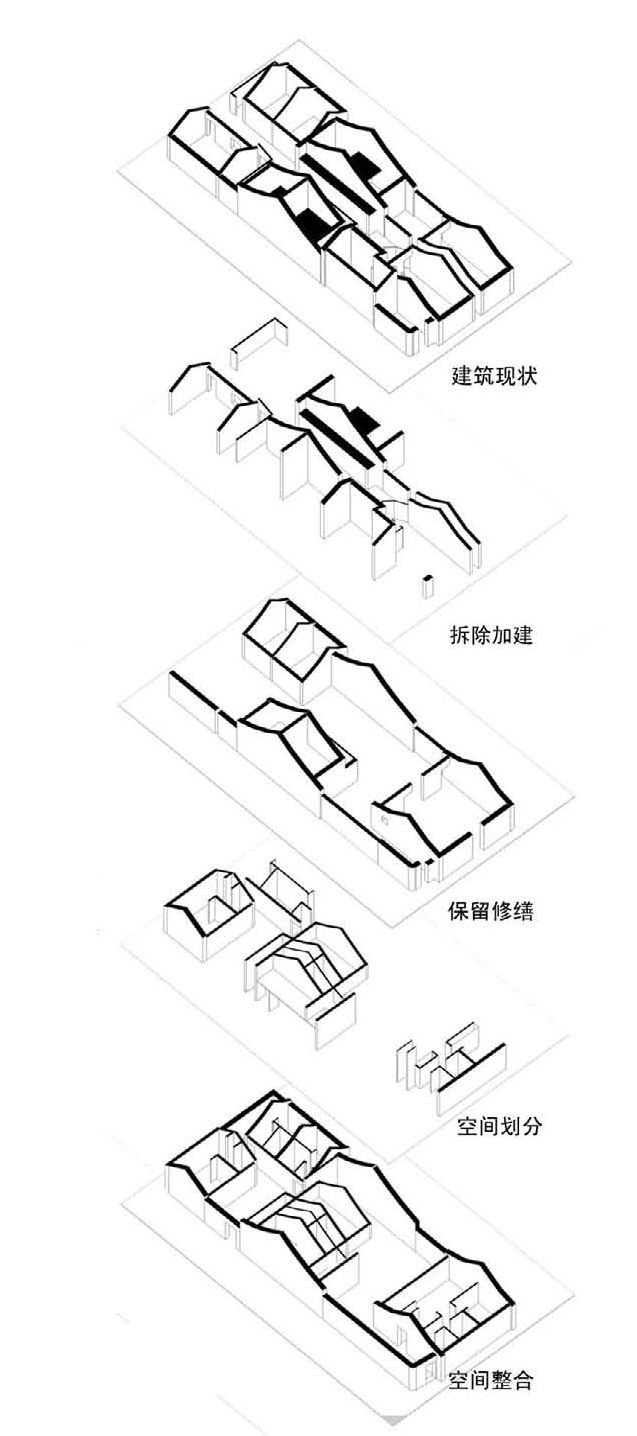
金筱敏 俞 英 Jin xiaomin Yu ying
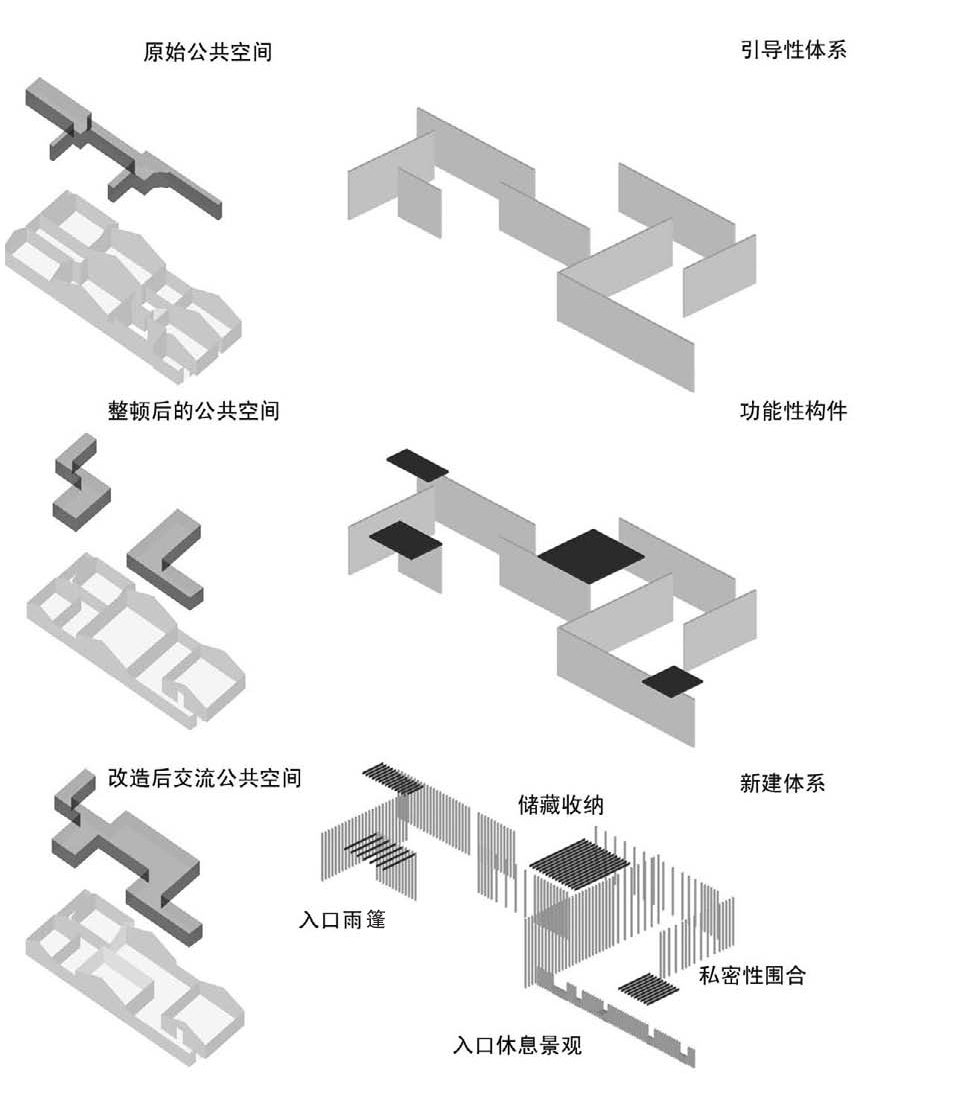
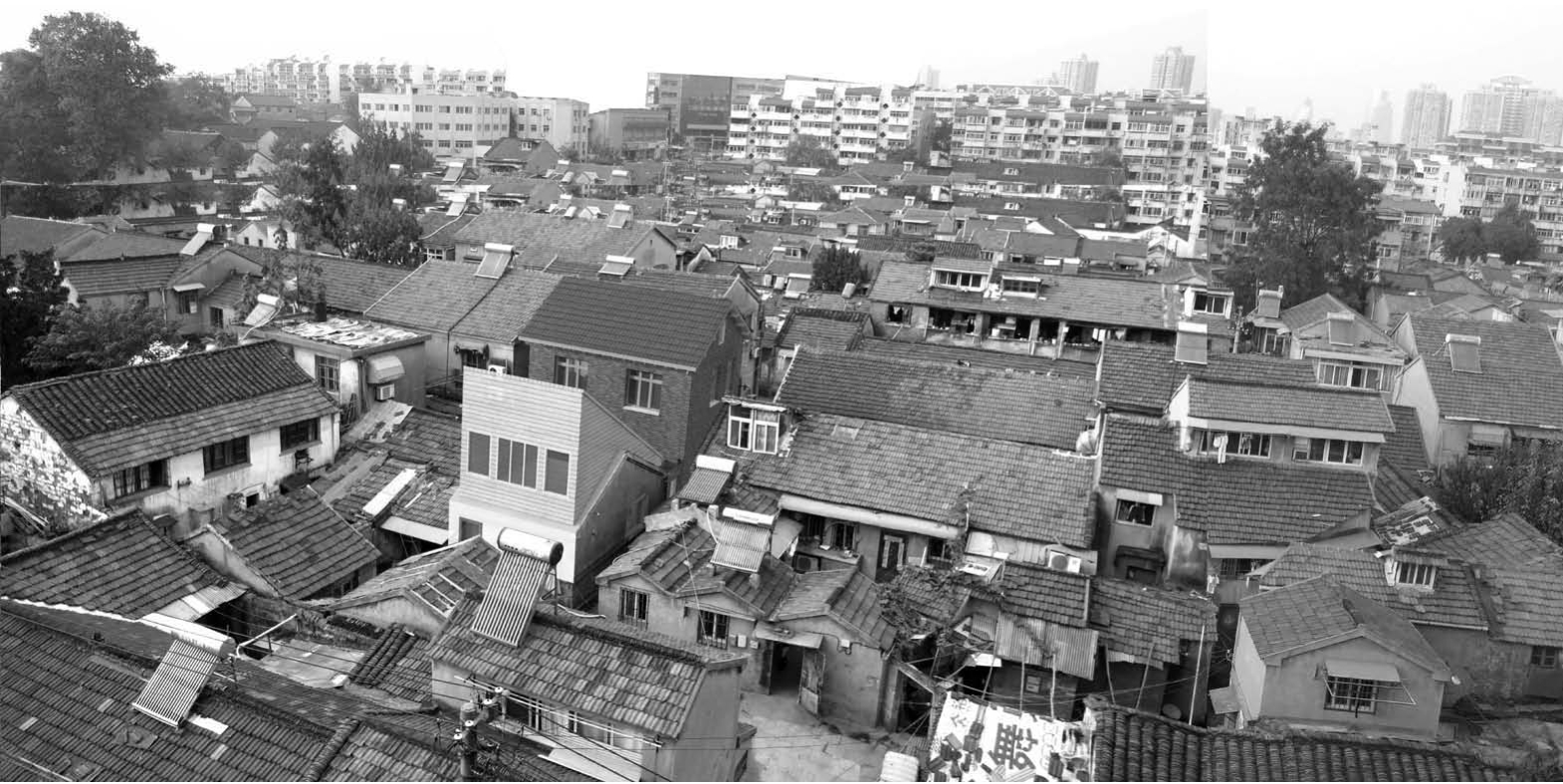
李苑常 赵 慧 Li Yuanchang Zhao Hui
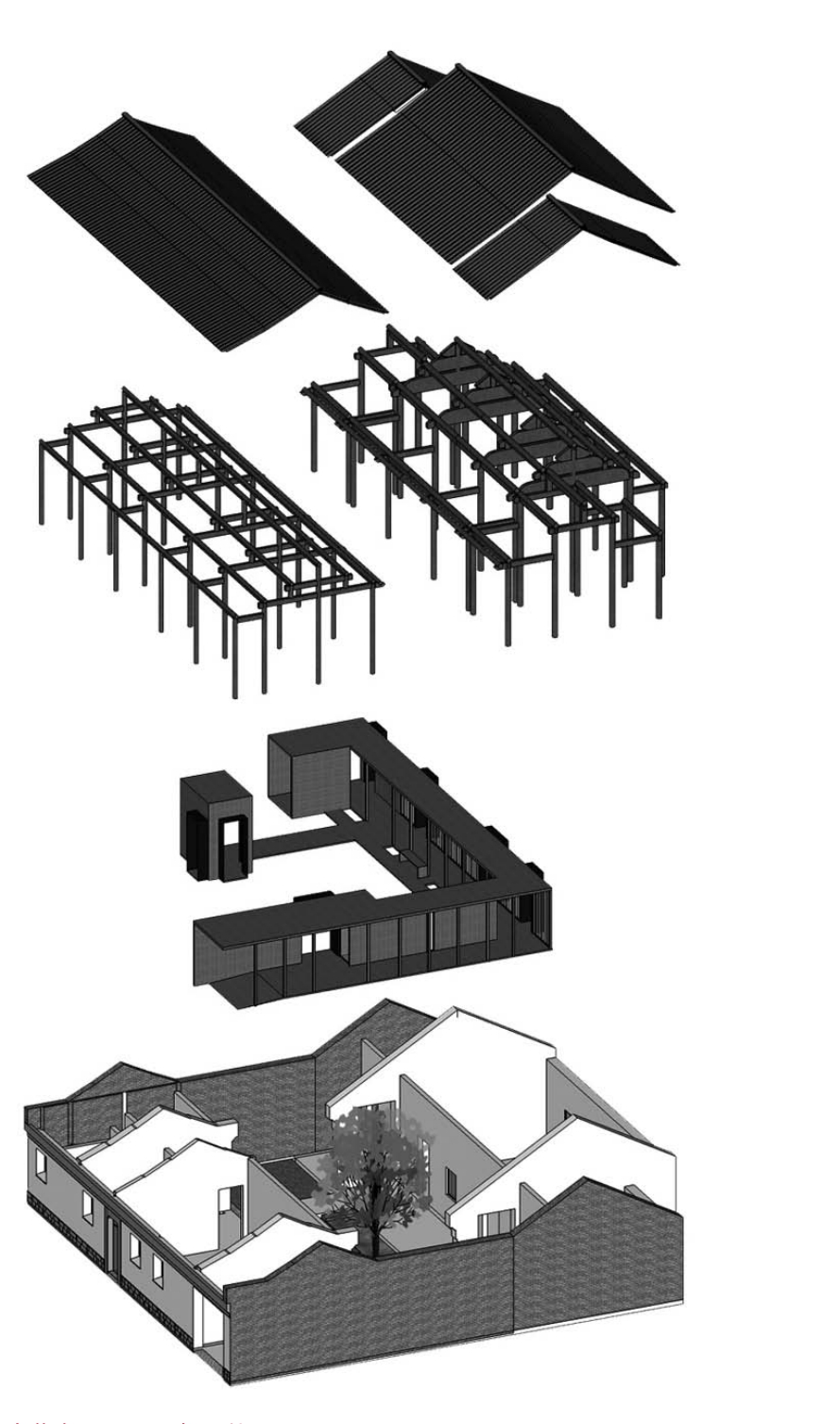
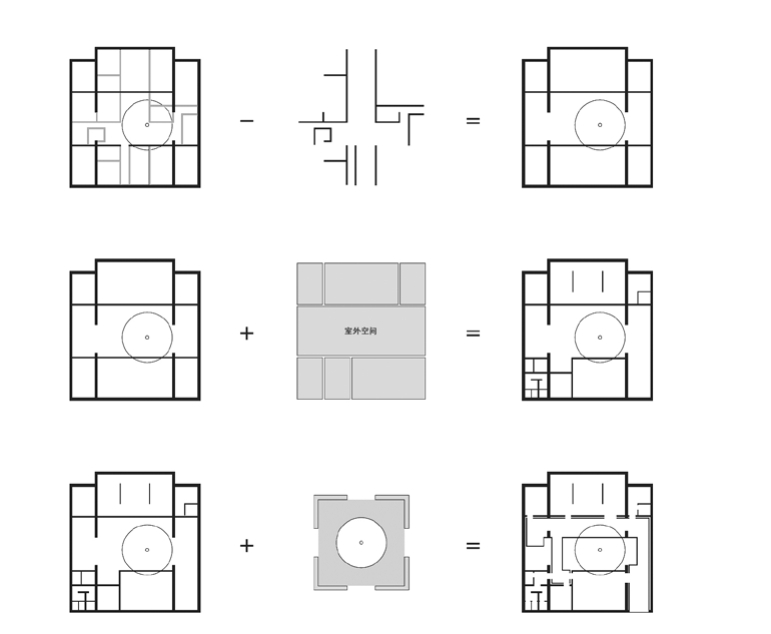
李苑常 赵 慧 Li Yuanchang Zhao Hui
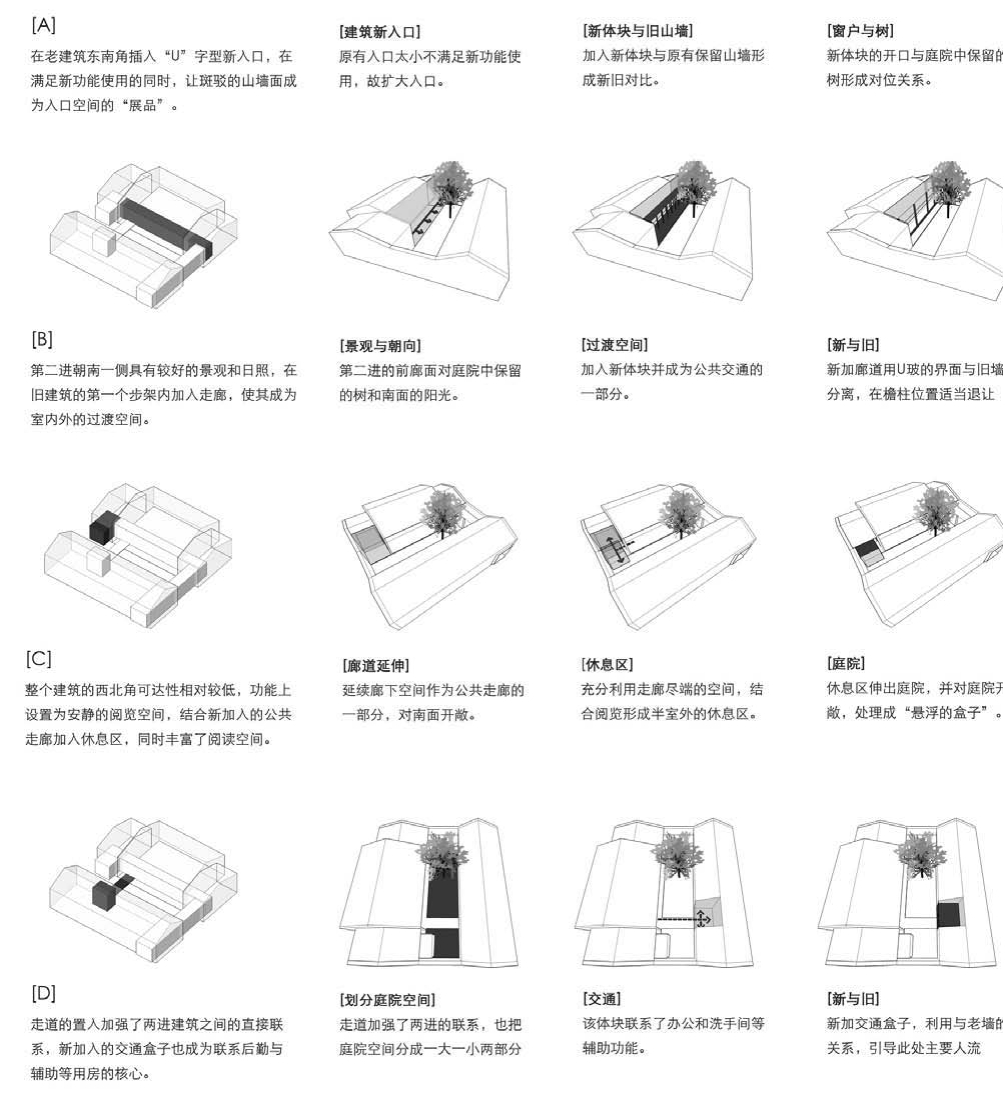
李苑常 赵 慧 Li Yuanchang Zhao Hui

闻金石 王鑫星 Wen Jinshi Wang Xinxing

免责声明:以上内容源自网络,版权归原作者所有,如有侵犯您的原创版权请告知,我们将尽快删除相关内容。












