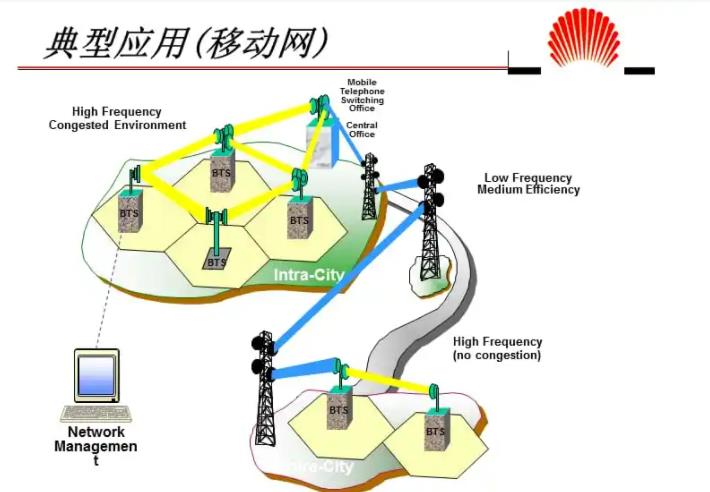建筑设计研究2——建构技术研究•郭屹民 客座讲师
课程类型:必修
学时学分:54学时/2学分
教学目标
1.掌握结构设计基础知识,并会进行结构分析和结构设计
2.了解结构设计与功能的关系,并会进行与功能相关的建筑结构设计
3.了解结构的材料与建造,并会通过材料和建造进行建筑结构设计
课程内容
1.结构设计的基础
2.结构形式与结构史
3.结构设计与形态的关联
4.结构设计与建筑设计
课程作业
1.结构荷载传递路径的分析与结构体系受力特征的分析(小论文)
2.结构材料的特性与运用的案例分析(小论文)
3.跨度结构设计(两人一组,任务书另详)
4.(暂定)南大建筑毕业设计临时展廊(两人一组,任务书另详)
课程讲座
1.导论:结构设计的内容与意义
2.力学与结构的形态
3.结构形式的原理与发展史
4.结构材料的特性与运用
5.结构设计与形态生成的方法
6.结构设计简易略算的方法
7.当代日本建筑形态论综述
Teaching Objectives
1.Learn the basic knowledge of structural design. Learn to analyze and design the structure of architecture.
2.Understand the relationship of structural design and function. Learn to design the structure of architecture according to the function.
3.Understand the material and construction of structure. Learn to design the structure of architecture according to the material and construction.
Course Contents
1.Basic of structural design
2.Types and history of structure
3.Relationship between structural design and form
4.Structural design and architectural design
Exercise
1.Paper:Analysis on the path of load transfer in structure and the force characteristics of structure system.
2.Paper:Case Analysis on the characteristic and application of materials.
3.Design of the long-span structure(two students per group).
4.Design of a temporary gallery for the graduation design of SA in NJU(two students per group).
Lectures
1.Introduction:the contents and meaning of structural design
2.Mechanics and the types of structure
3.The principles and history of structural type
4.The characteristic and application of materials
5.The methodology of structural design and the generation of forms
6.The methodology of brief structural calculation
7.Summarize on the morphology of contemporary Japanese architectures.
闻金石 杨 萍 Wen Jinshi Yang Ping
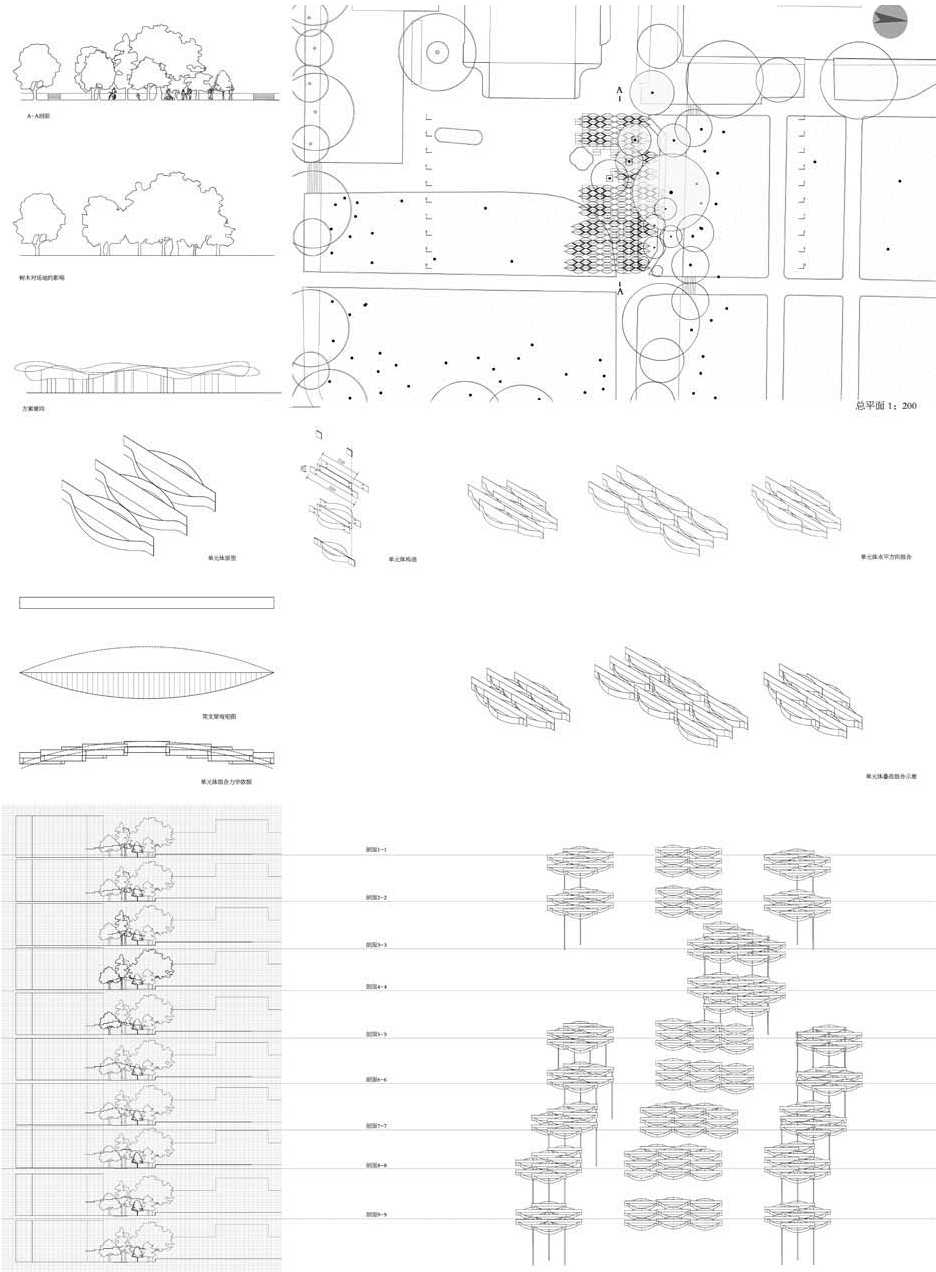
模型

图纸 Drawing
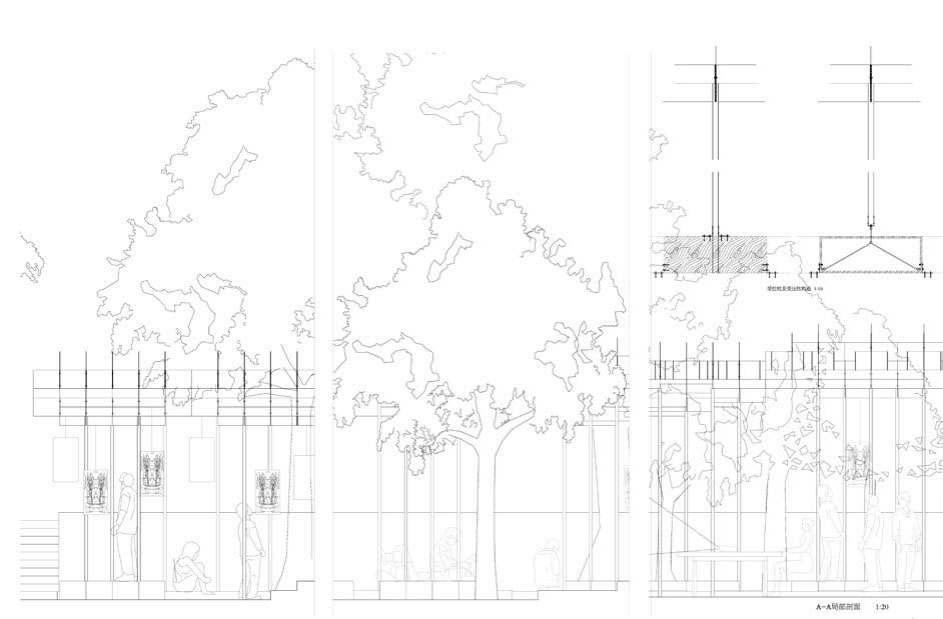
Design Studio2—Tectonic•Guo Yimin
Type:Required Course
Study Period and Credits:54 hours/2 credits
吴 玺 黄 婧 Wu Xi Huang Jing
图纸 Drawing
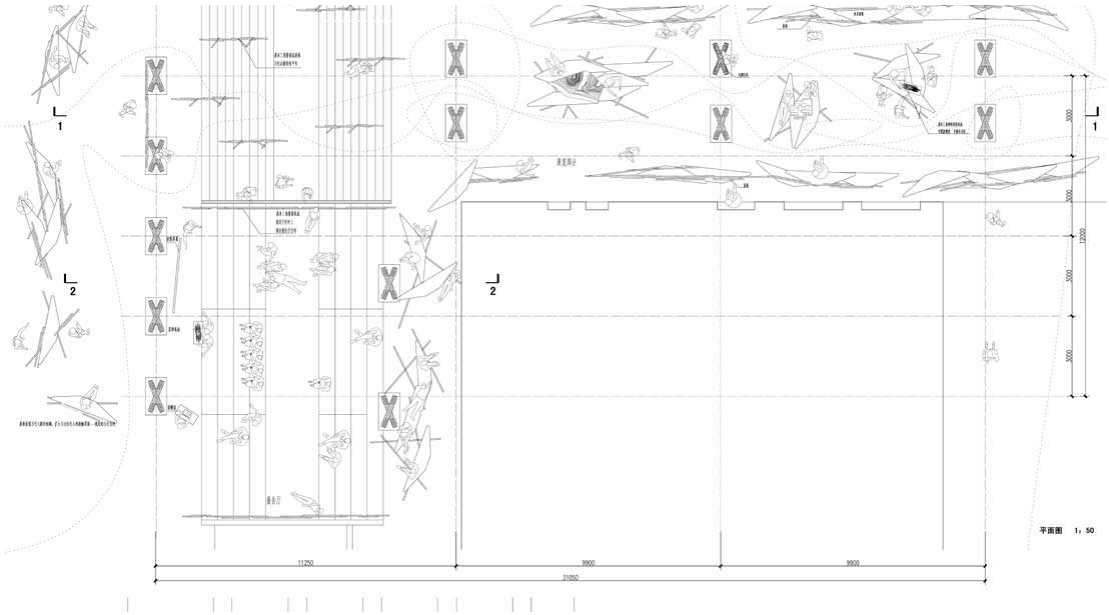
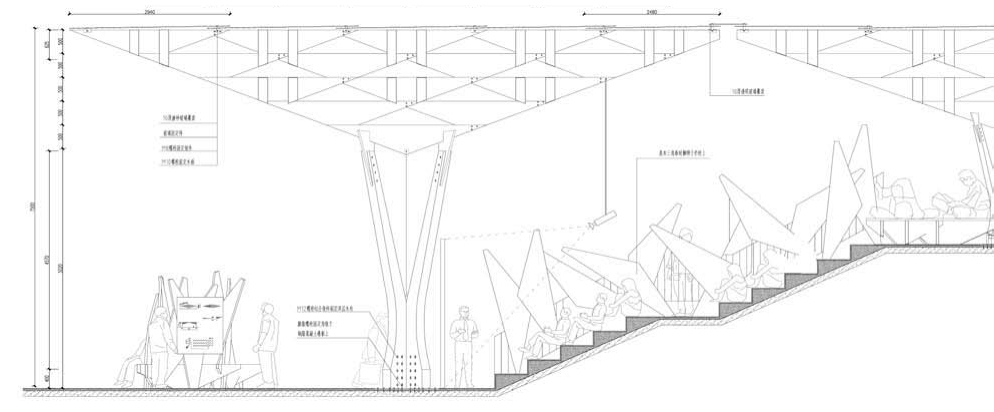


模型 Model

金筱敏 李 倩 Jin Xiaomin Li Qian


分析 Analysis

总平面 Site Plan

剖面 Section

模型 Model


图纸 Drawing
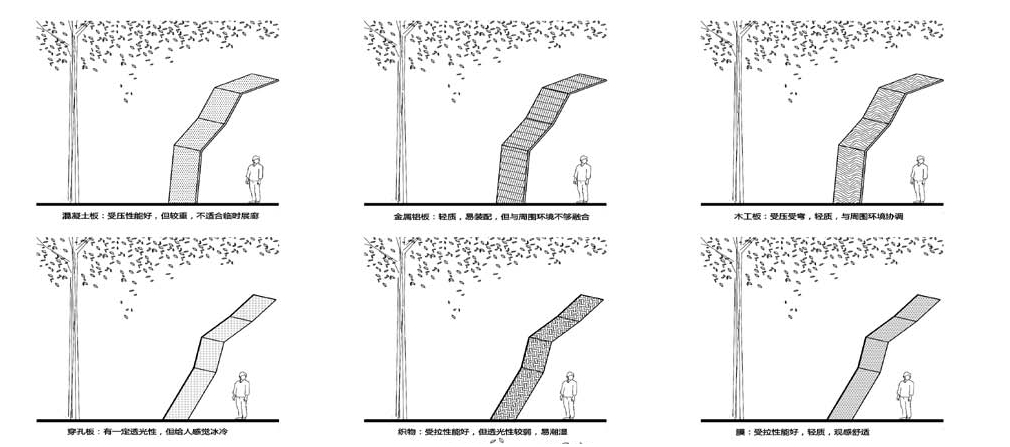


刘杜娟 朱俊杰 Liu Dujuan Zhu Junjie
分析 Analysis

轴测 Isometric Drawing
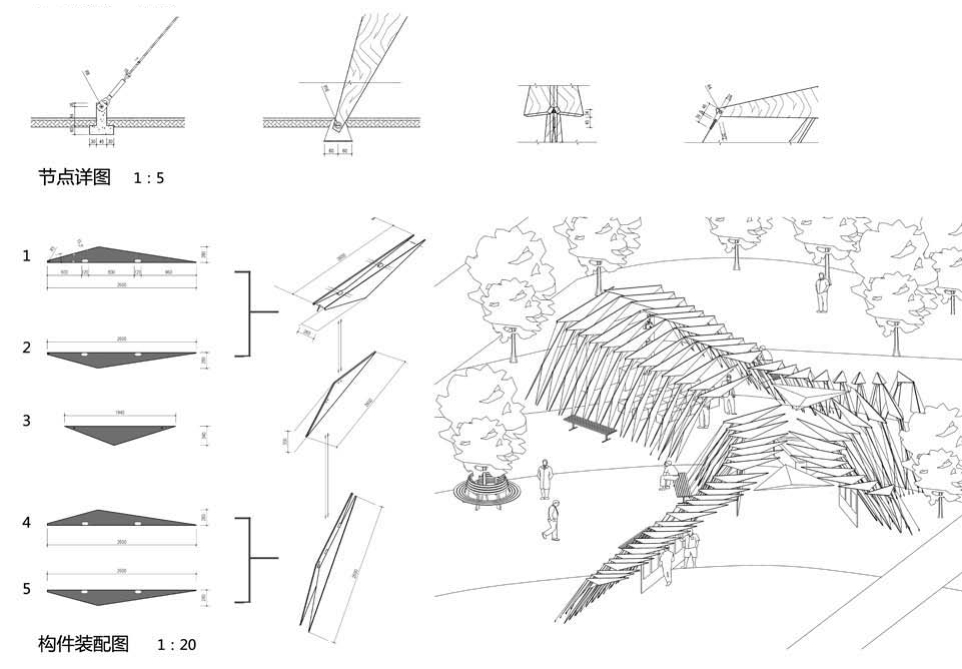
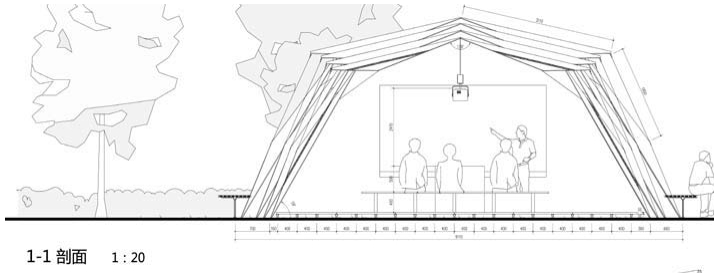

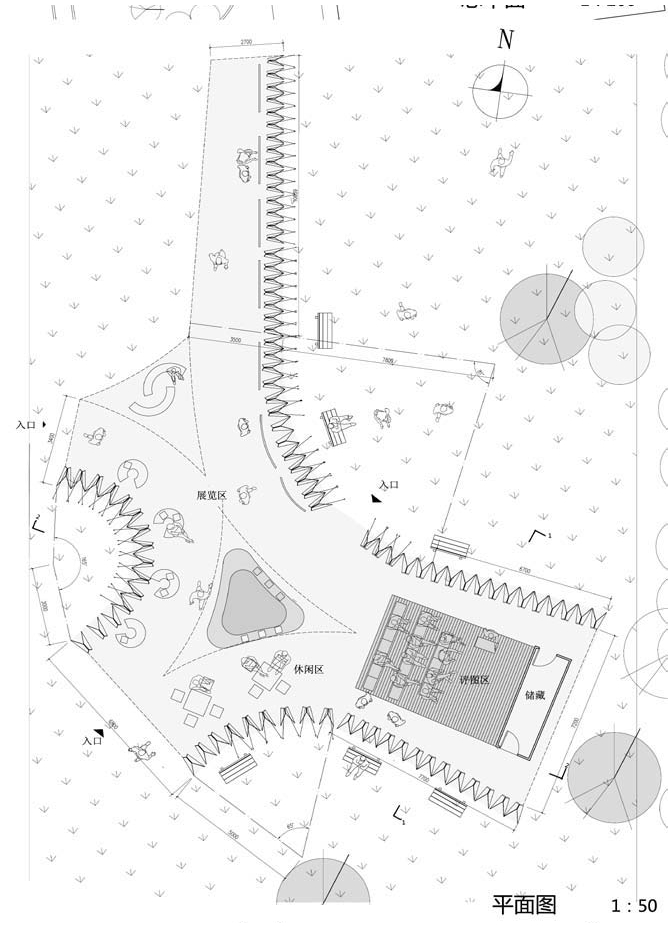
模型 Model

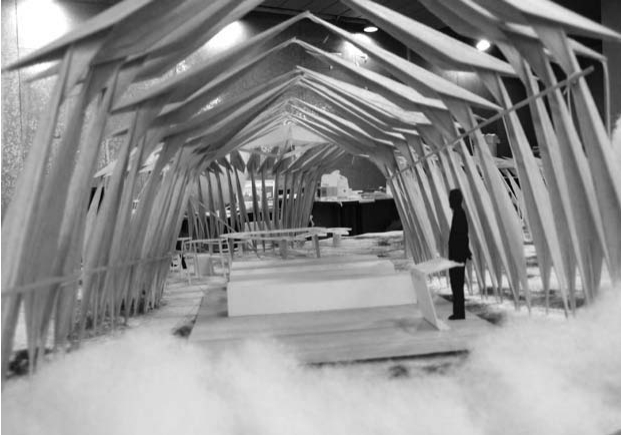
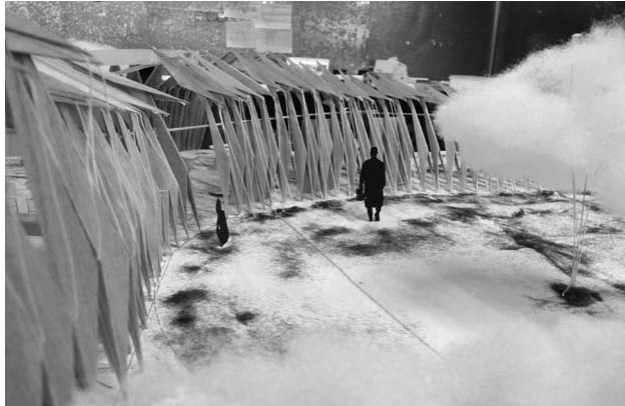
东立面 1:50

免责声明:以上内容源自网络,版权归原作者所有,如有侵犯您的原创版权请告知,我们将尽快删除相关内容。















