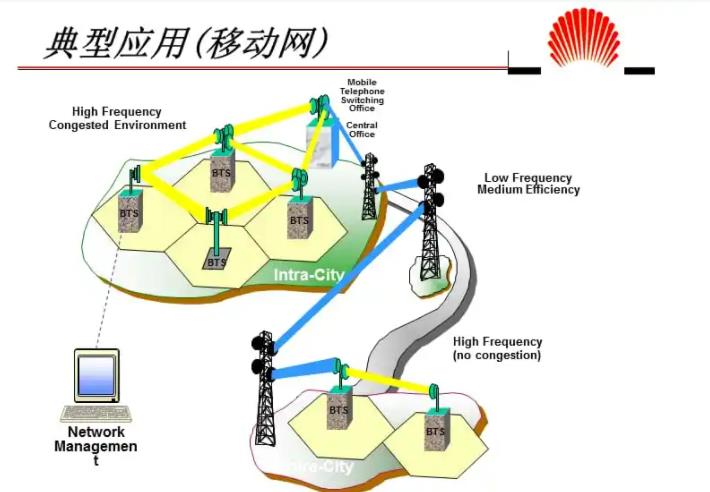数字建筑设计•吉国华
课程类型:选修
学时学分:32学时/2学分*1学期
作为“计算机辅助技术”课的后续课程和实际操作课程,本设计课引导学生将所学编程技能应用于具体的设计课题中,以真正掌握参数化设计的过程和技能,同时通过案例的学习,了解当前参数化设计的各种思路和方法。课题主要研究建筑形式的生成过程,探讨复杂形态建筑的骨架、表皮与建筑材料、构造之间的互动关系。
“亭榭”——参数化生成原型与演绎
宜兴竹海风景区风光优美,环境宜人,将修建一处供游人休憩、停歇的场所。要求采用数字设计技术,设计形态新颖的“亭榭”,切合山、水、竹的空间环境特色。具体建造地点在规定范围内自定。
1.概念设计(原型与演绎过程)2.0周
2.建筑形态、结构形态的计算机生成3.0周
3.建筑设计与构造设计2.0周
4.设计表达1.0周
This course inducts students to apply the programming knowledge and skill that they have learned from the lecture CAAD Technology into architectural design,to really grasp the process and skill of paramatric design. And through studying various cases,they would understand the thoughts and methods of contemporary paramatric design. The key question is the generative process of architectural form,mainly discussing the interactions of the skeleton,the surface,the material,and the construction concerning complex-formed architecture.
The design topic of the year is a pavilion in a bamboo area,asking each group students to design a new-formed pavilion that fits the environmental features composed by hills,waters,and bamboos,with digital design technology.
![]()

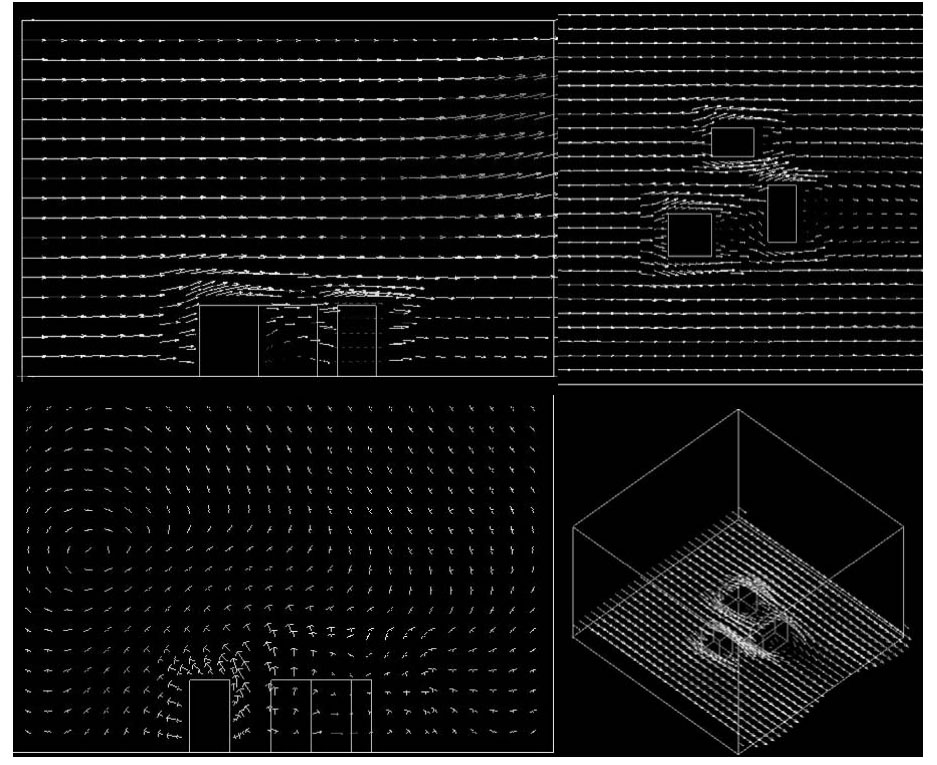
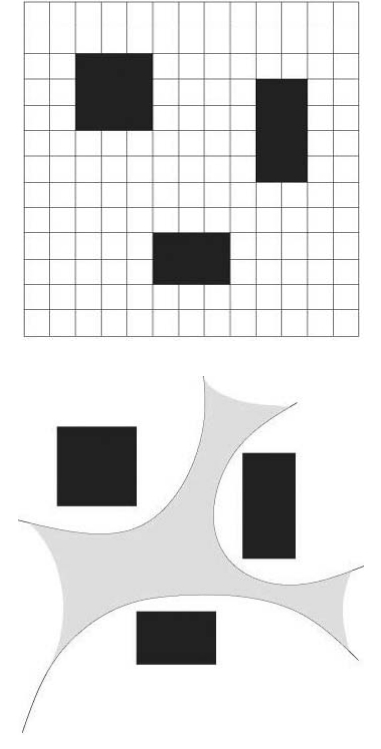
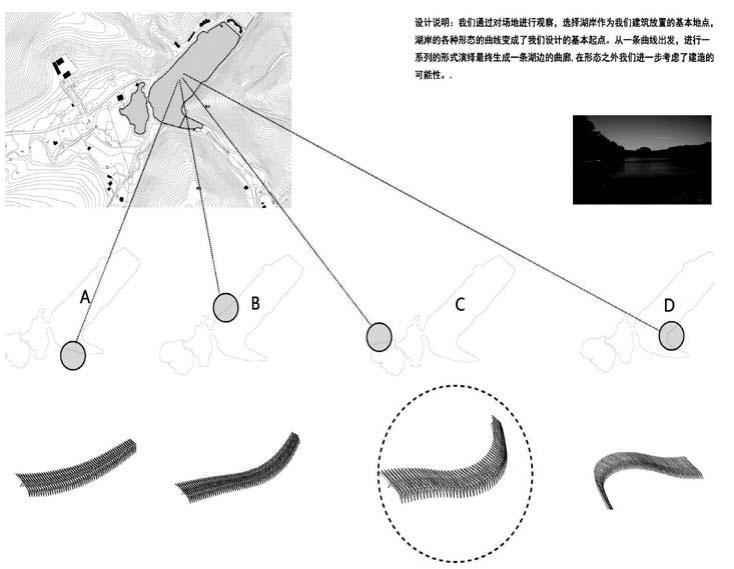
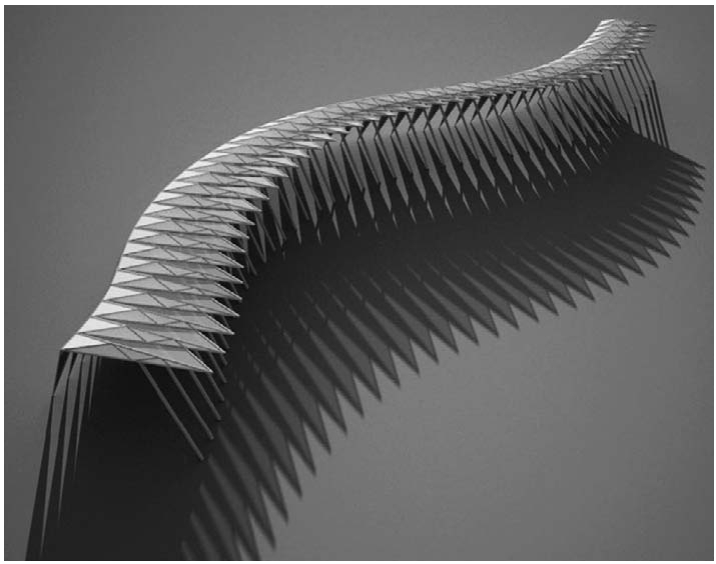
Digital Architectural Design•Ji Guohua
Type:Course Elective
Study Period and Credits:32 hours/2 credits*1 semesters
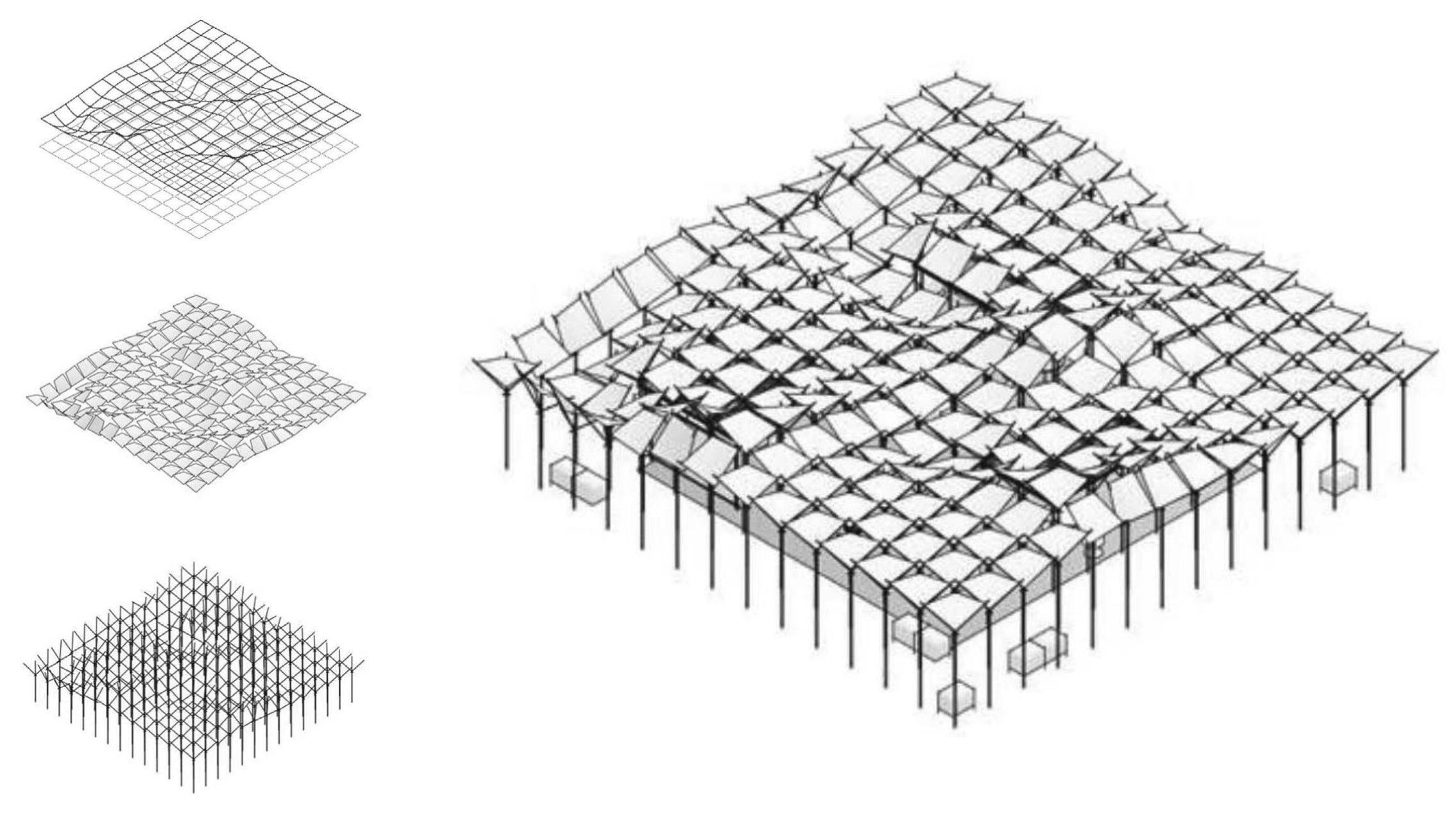
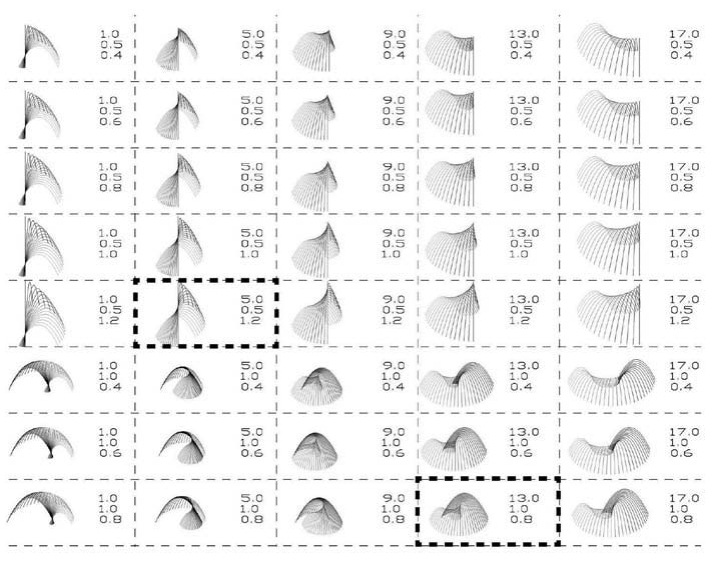
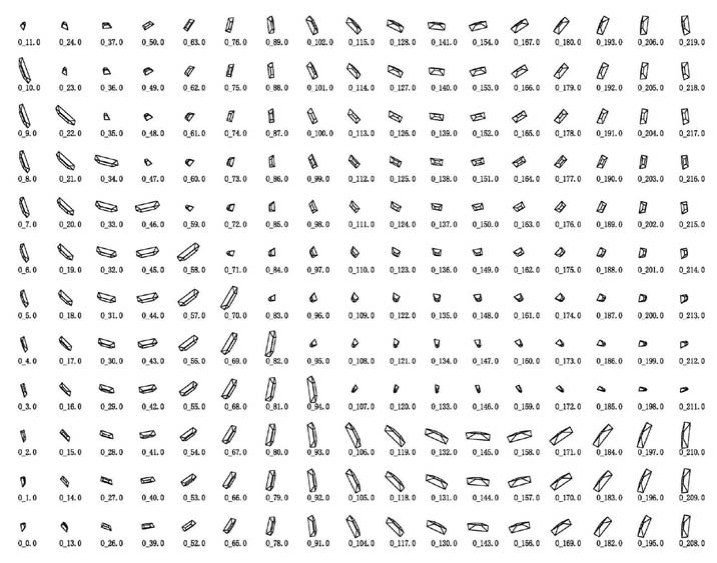
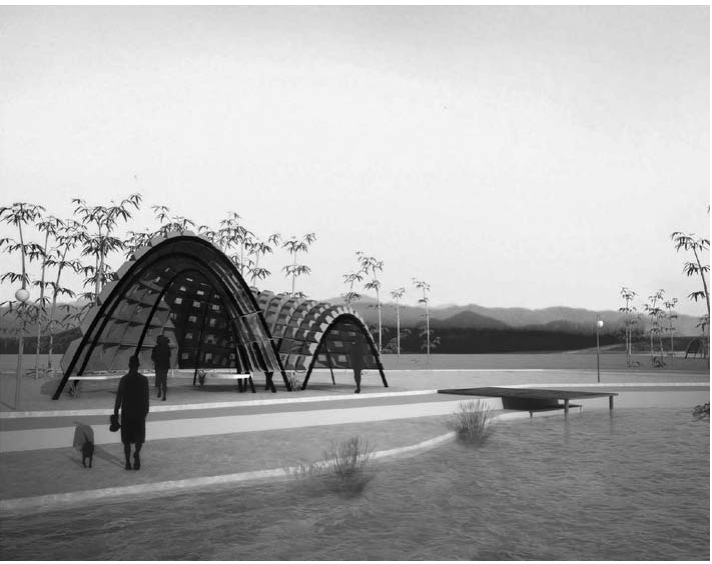
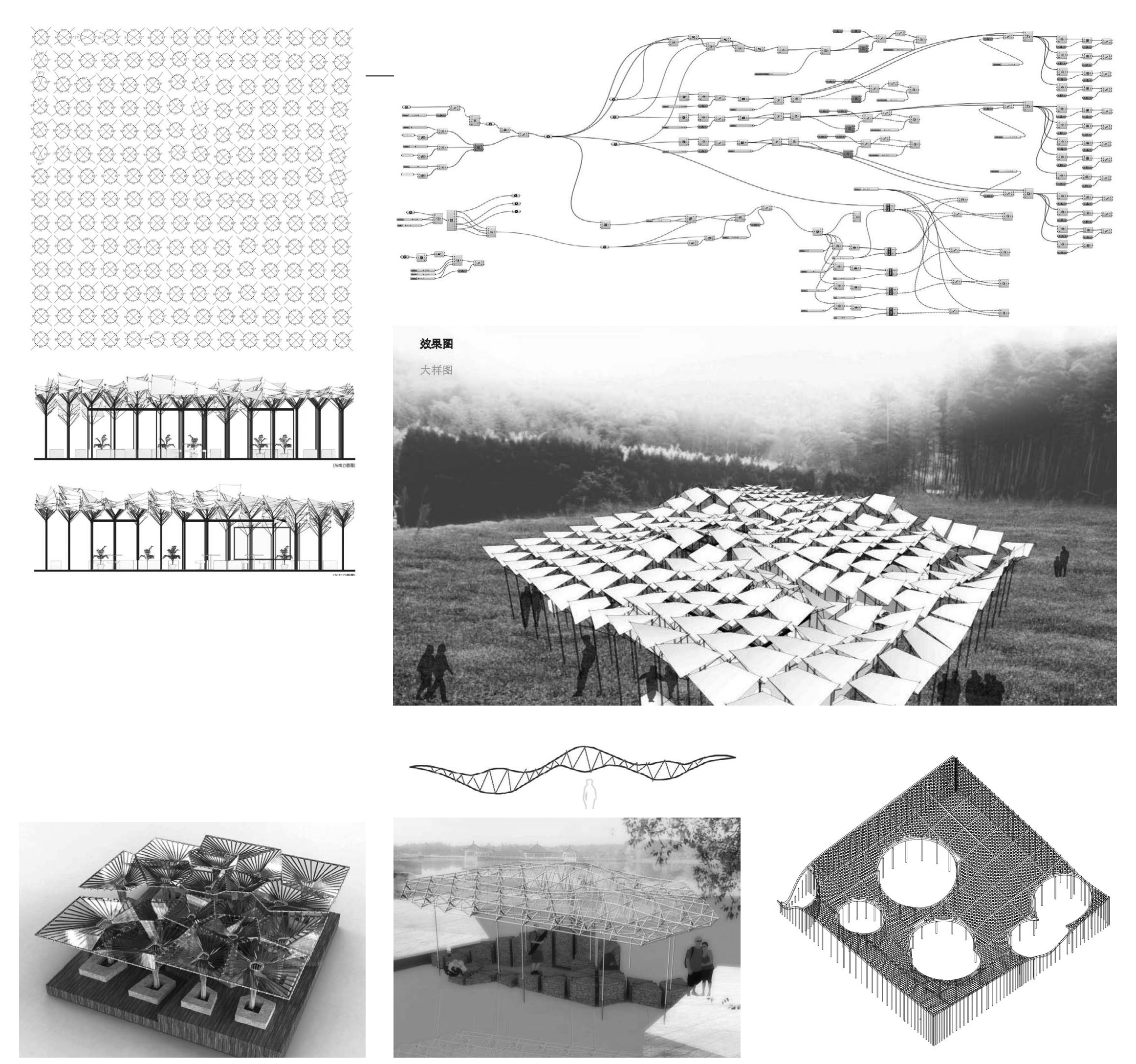
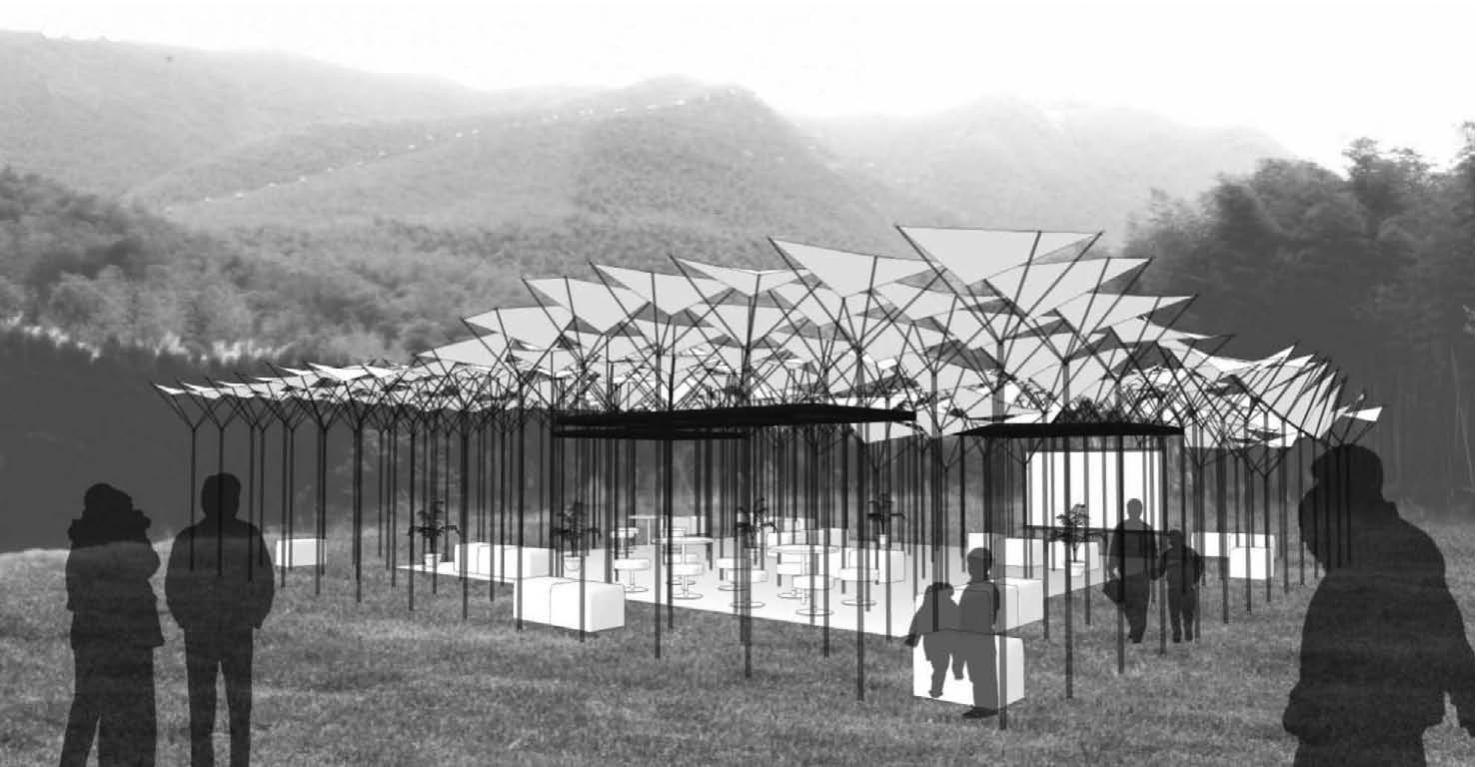
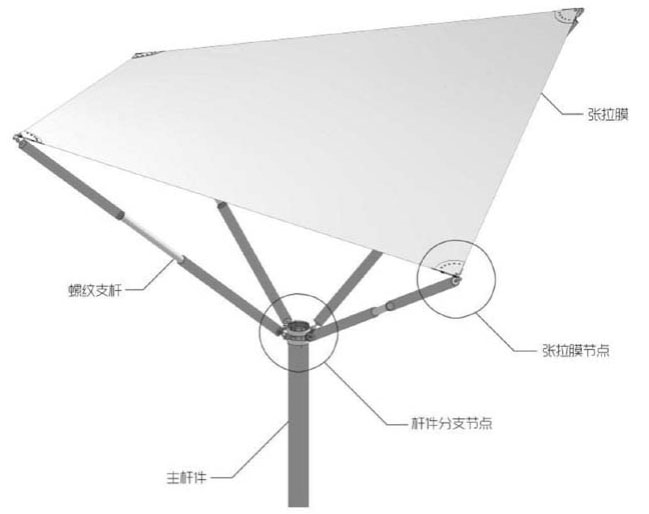

本组学生 The Students:
鲍丽丽Bao Lili程璐Cheng Lu郭芳Guo Fang江萌Jiang Meng蒋敏Jiang Min李善超Li Shanchao李亚楠Li Yanan李苑常Li Yuanchang柳楠Liu Nan曲亮Qu Liang王健Wang Jian王素玉Wang Suyu王雅谦Wang Yaqian闻金石Wen Jinshi吴仕佳Wu Shijia吴玺Wu Xi俞英Yu Ying朱俊杰Zhu Junjie
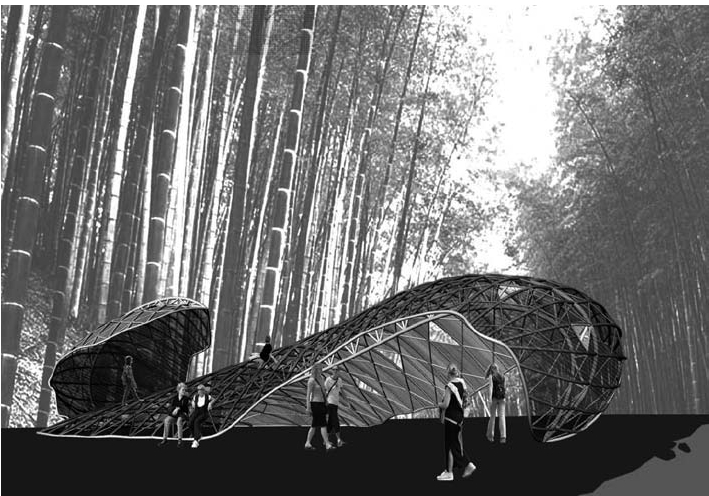
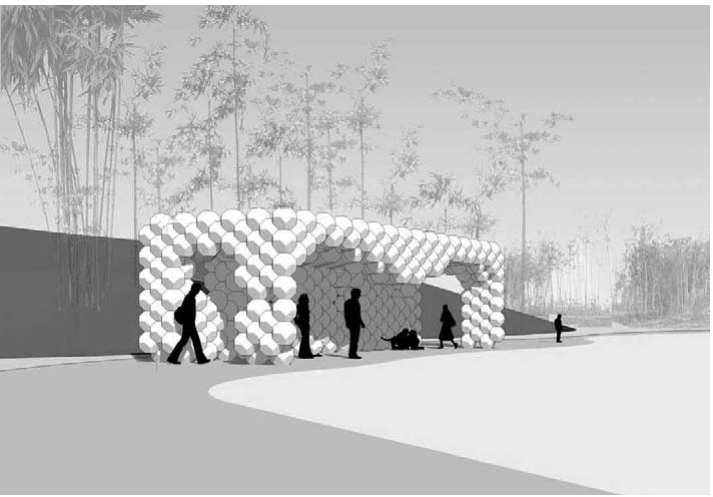
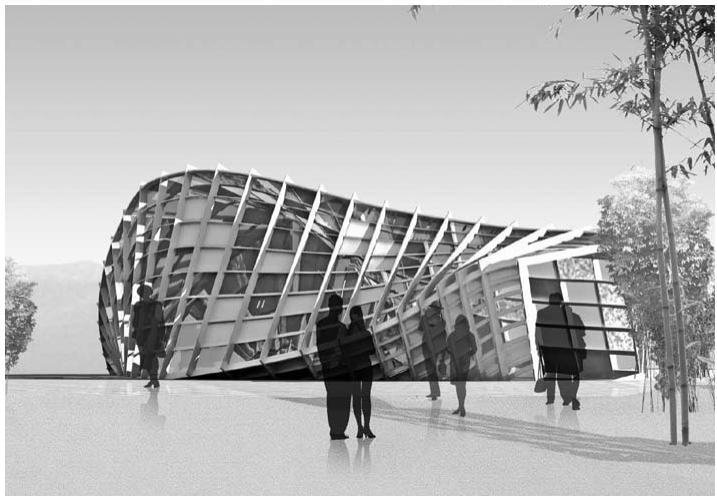
本次建构设计是深化基本设计的青年艺术家方案。设计主要选用青砖承重结构,与区内现有建筑的材质相呼应,同时以轻薄透的PC阳光板为围护的轻钢结构做工作室,一契合工作室漫射光需求,同时材料的对比凸显工作室的存在。
This construction design is a young artist program which deepens the basic design. This design selects a load-bearing structure of grey brick to match the materials of the existing buildings within the district; makes a studio with a light steel structure enveloped with a thin transparent PC sun panel to satisfy the studio’s need for diffuse light,and highlights the existence of the studio through the contrast of materials.
构造轴测 Isometric Drawing of Construction
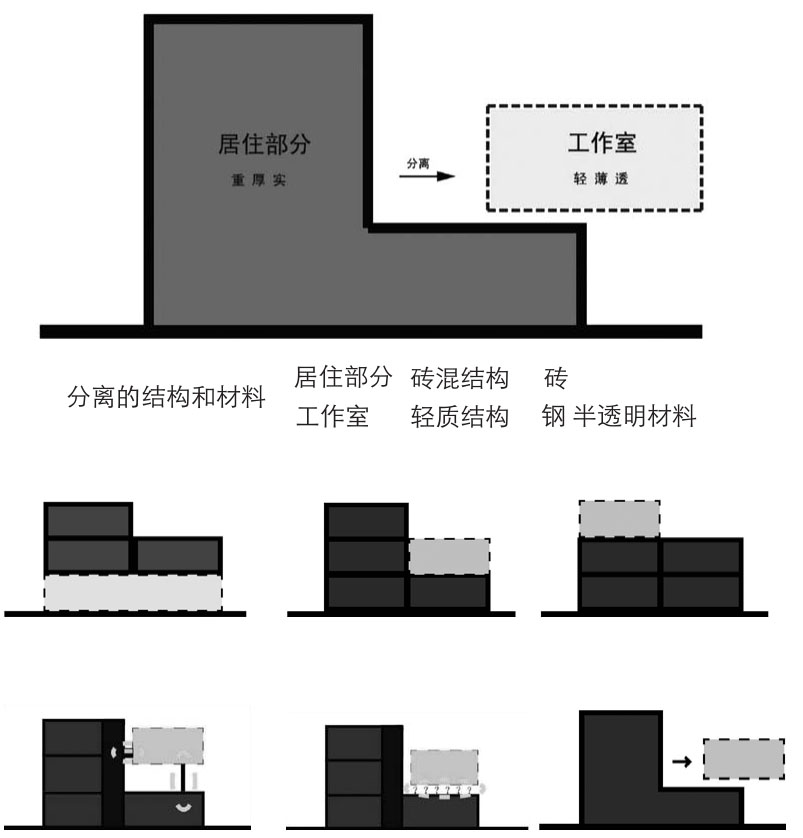
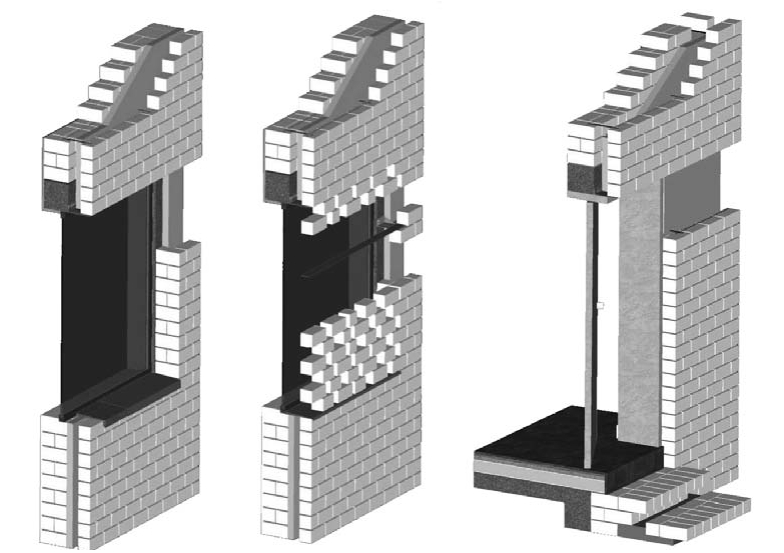

结构与建造 Structure and Construction
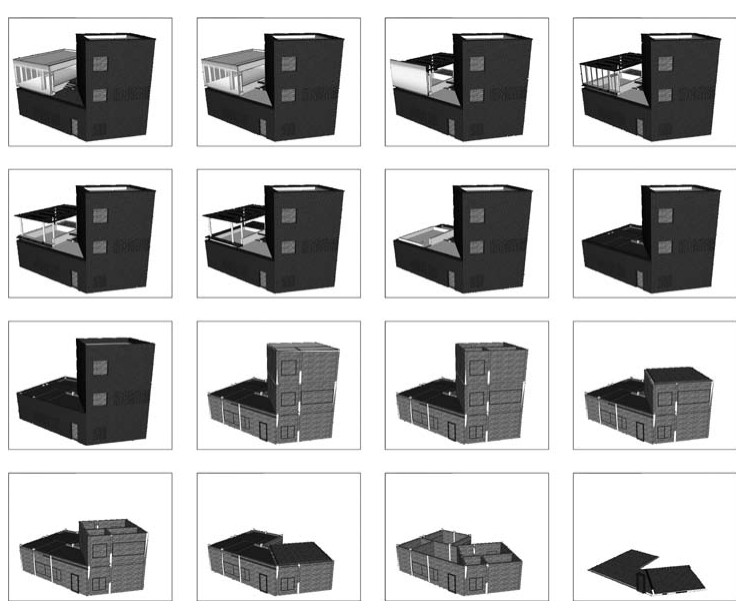
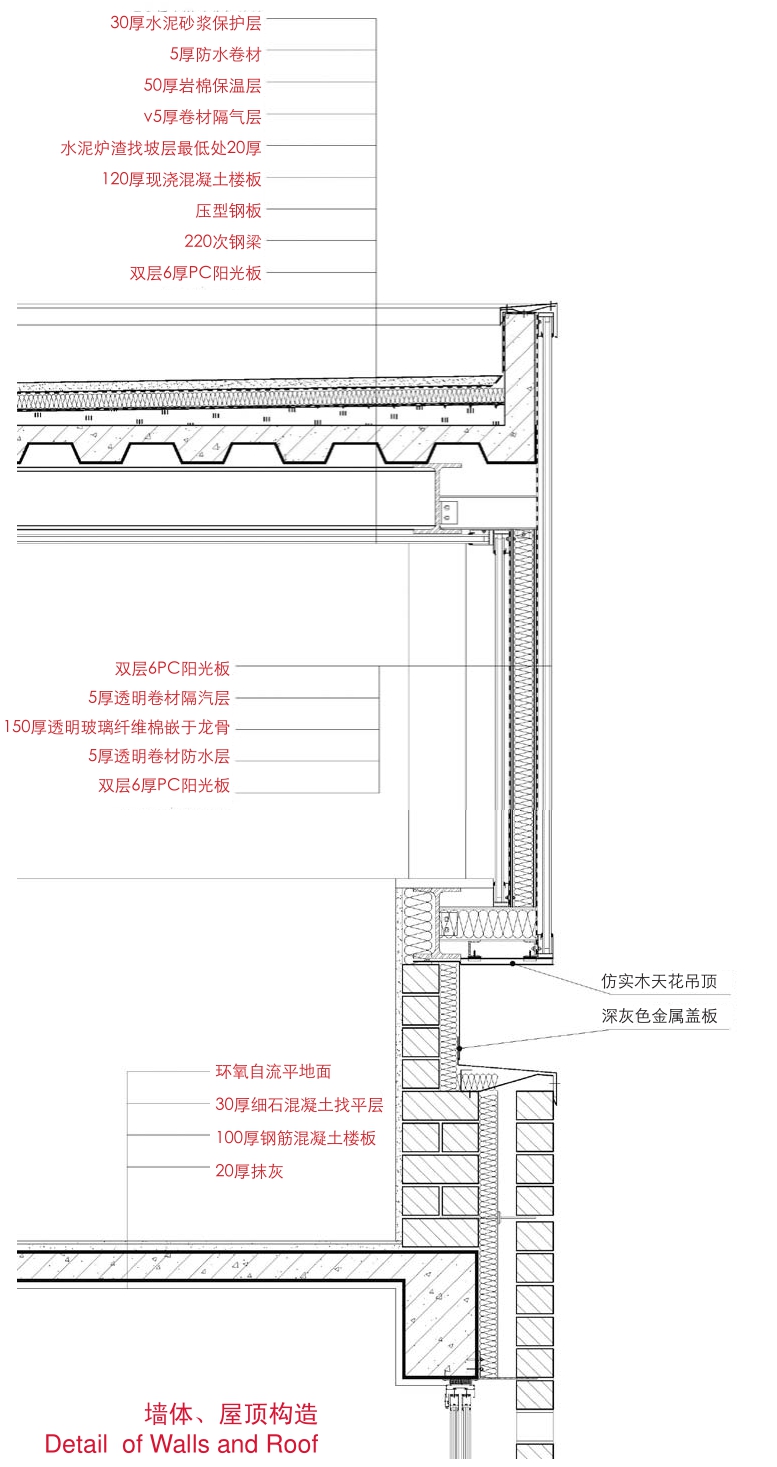
结构与建造 Structure and Construction
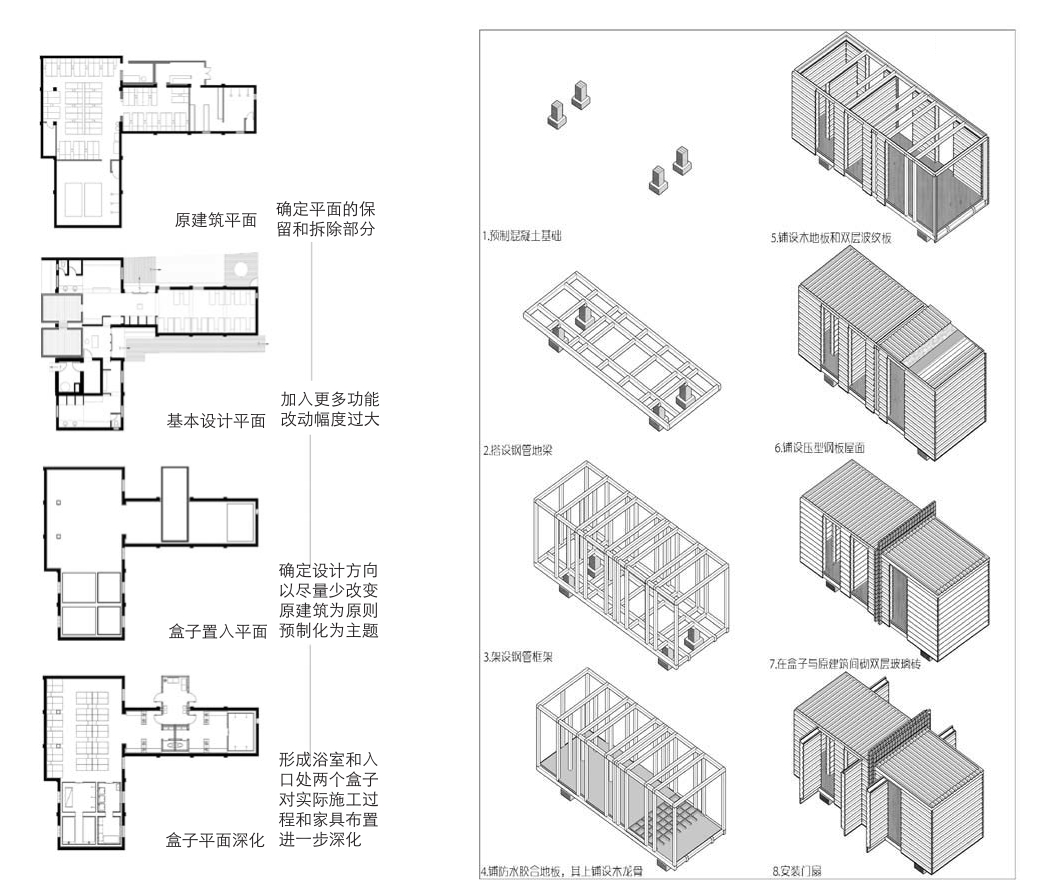
构造轴测 Isometric Drawing of Construction
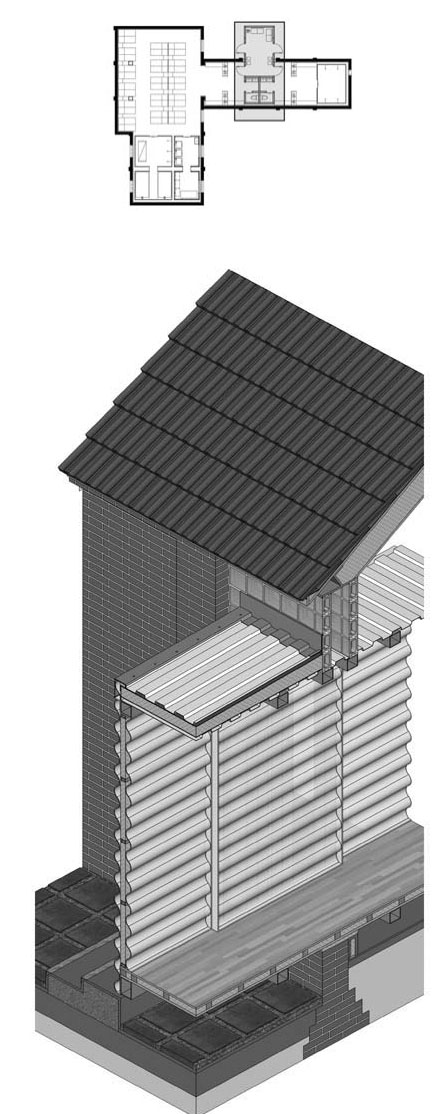
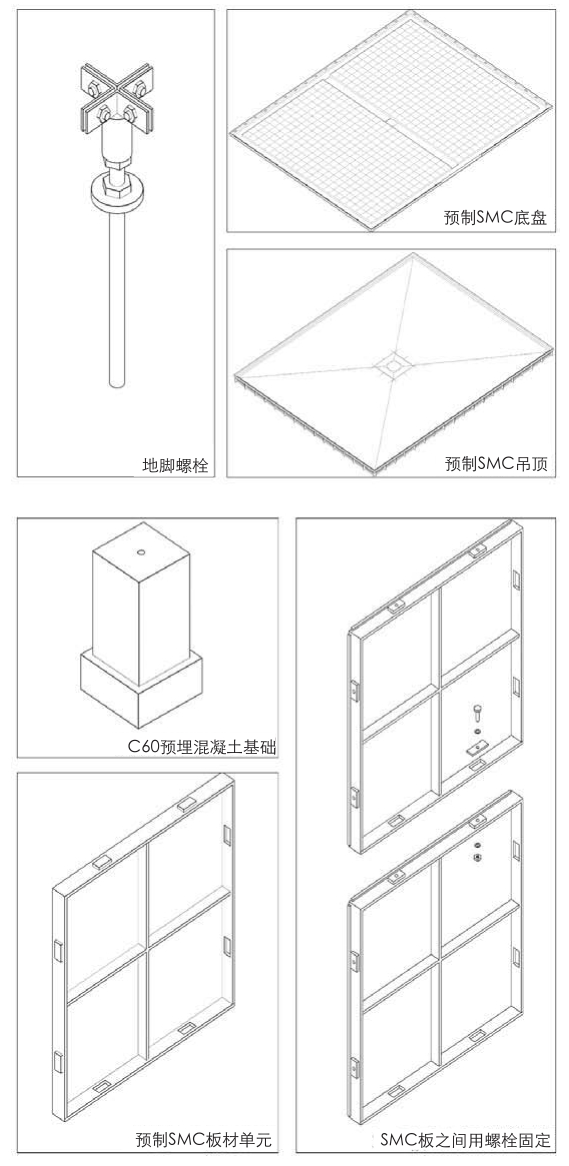
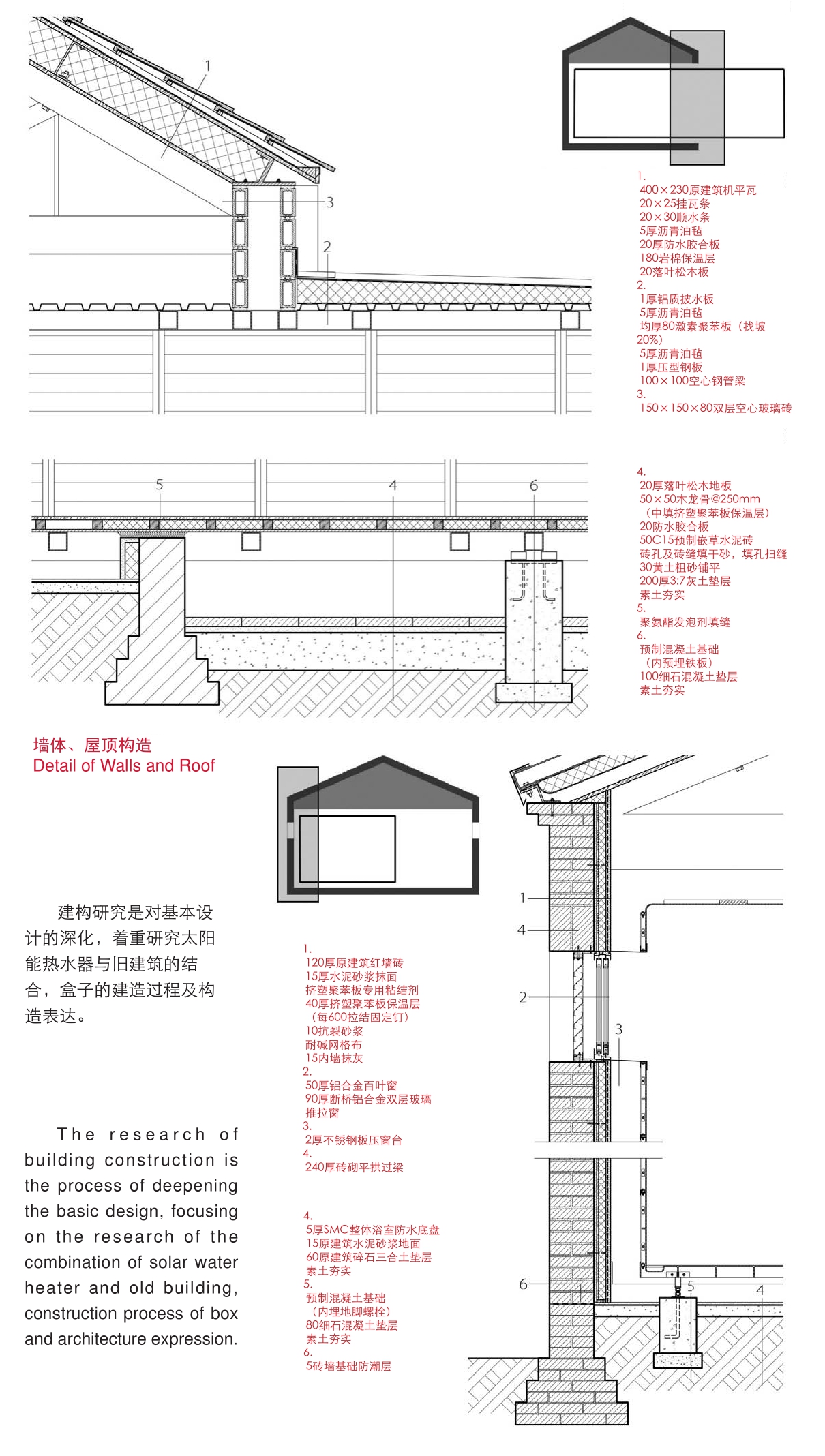
免责声明:以上内容源自网络,版权归原作者所有,如有侵犯您的原创版权请告知,我们将尽快删除相关内容。













