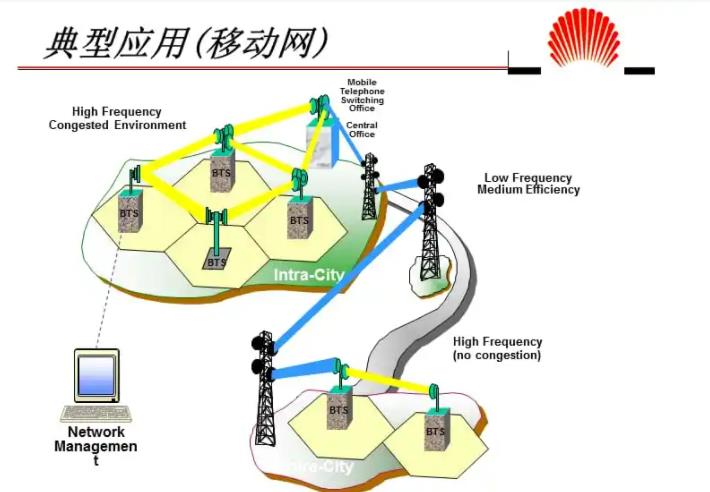专业硕士毕业设计•华晓宁
课程类型:必修
学时学分:1学期
南大科学园智慧园1#-5#楼项目
地点:本项目位于南京大学仙林校区东北面、南大仙林科技园内,基地位于元化路西侧,油山东侧山麓。
面积:规划用地面积23880㎡,将建设近9000㎡为海外归国科研人员办公使用。
现状:场地内坡度较大,有丰茂的植被覆盖,视野开阔,自然风景优美。
理念:本设计结合南京夏热冬冷的气候特点,力求将适宜性生态技术和空间与造型设计进行整合,将绿色建筑技术(种植屋面、墙面绿化、BIPV)作为设计的出发点,进而创造出生态、节能、高效的新型办公建筑。
1#-5# of the Intelligence Park in the Science Park of NJU
SITE:The project is located in the northeast of the Xianlin Campus of Nanjing University,inside the Science Park of NJU. The site is at the east foot of the Youshan Mountain,while west to the Yuanhua Road.
AREA:Planning land area is about 23,880 m2. Nearly 9,000 m2 buildings will be built for the scientific researchers back from abroad.
Condition:There is large slope in the site. It is covered by thick vegetation with wide field of vision and beautiful landscape.
IDEA:Base on the climate condition in Nanjing which is hot in summer & cold in winter,the project try to integrate the adaptable ecological technologies with the design of space and form. It begins from the green architectural technologies such as roof planting,vertical planting and BIPV,then tries to create the new ecological,energy conservation and high efficient office buildings.
区位与现状 Site and Situation

总平面 Sit Plan

太阳能光伏电池与建筑立面整合 BIPV

2#楼一层平面 Ground Plan,2#

4#楼一层平面 Ground Plan,4#


Thesis Project•Hua Xiaoning
Type:Required Course
Study Period and Credits:1 semester
垂直绿化技术 Vertical Green

双层幕墙与印刷玻璃 Double-skin Facade



2#楼立面与剖面 Elevation and Section of 2# Buiding

4#楼立面与剖面 Elevation and Section of 4# Buiding


墙身大样 Detail of Outer Wall

陈天朋 Chen Tianpeng
免责声明:以上内容源自网络,版权归原作者所有,如有侵犯您的原创版权请告知,我们将尽快删除相关内容。
















