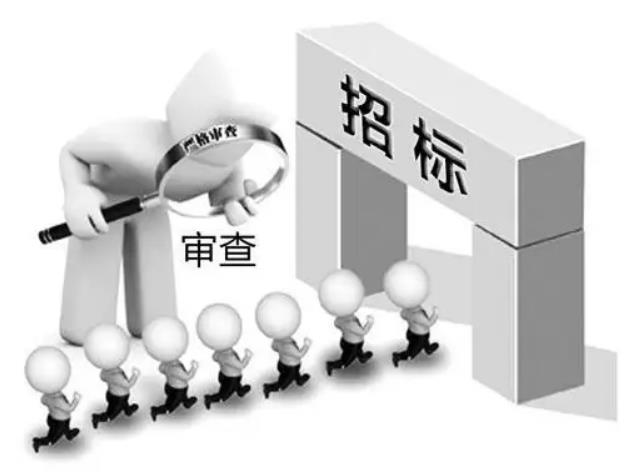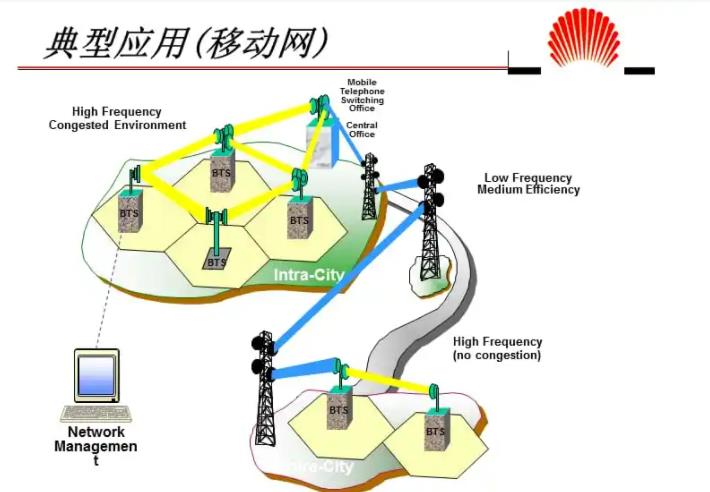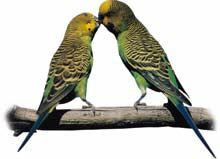三、永定客家土楼
大家好!欢迎来到世界文化遗产——永定客家土楼。首先,请允许我向大家介绍下永定客家土楼的概况。永定客家土楼散落并矗立在龙岩市南部的连绵起伏的崇山峻岭中,是别具一格的客家居民建筑。永定土楼因历史悠久,风格独特,规模宏大,结构精巧而屹立于世界建筑艺术之林。2008年,它被世界联合国教育、科学及文化组织列为世界遗产。永定土楼就像一朵朵蘑菇散落在永定的每个村落。据官方统计,永定有超过23000座土楼,主要分为圆形与方形土楼。土楼风格独特,被誉为东方文明的一颗“明珠”。土楼为大型多层建筑,以竹条与木头为框架,用生土、沙、泥、糯米、红糖等材料层层碾压砌成。
接下来,我将带领大家参观洪坑客家村。洪坑村是永定众多知名土楼的所在地,比如振成楼、如升楼、奎聚楼等。瞧,前头正在进行舞龙表演呢!舞龙表演是客家村民欢迎客人的传统方式,它显示了客家人的热情好客。首先,让我们先去参观下最宏伟、壮观的建筑典范:振成楼。该楼始建于1912年,占地面积5000平方米,耗时五年建成。2001年5月,振成楼与福裕楼、奎聚楼和承启楼一道被列入全国重点文物保护单位。
1.振成楼
各位团友,请跟我走。坐落在大家眼前的就是我们的建筑典范振成楼。从外面看,你就会发现这栋楼的精妙奇特所在。与一般的土楼不同的是,振成楼有两环:外环与内环。据说,振成楼是根据八卦太极图来设计的。外环楼是土木结构,而内环楼则是砖木结构。内外环的建筑都融合了中西方的建筑理念。外环楼分四层,每层有48个房间,高度为16米。从一楼通往四楼,设有四座楼梯。土楼的第一层为厨房与餐厅,同时有浴室与猪圈;第二层是储存谷物的仓库;土楼主人的卧室则在三、四楼。振成楼按照八卦图设计,每卦内设有六个房间,一卦为一户。关门时,每卦就自成一个院落,与其他的卦隔离开来。开门时,则就卦卦相连,成为一个整体。卦与卦之间是防火隔墙,设有拱形门通过。隔墙的作用非常明显,能有效防止火灾扩散,使损失降为最低。1931年振成楼发生火灾后,二卦的隔墙有效阻止了火势蔓延。
我们现在步入振成楼的中堂大厅,也称祖堂。祖堂大厅有四根粗2米高达5米的石梁和石柱。祖堂是个多功能的大厅,可以布置婚丧宴请,可以开会商讨族内事务,也可以开展娱乐活动。祖堂的二楼还设有贵宾室,来招待重要的客人,以便他们能够从楼上“鸟瞰”楼下的表演节目。祖堂的墙上汇集众多名家的墨宝。首先映入我们眼帘的是民国时期的黎元洪大总统赐给主人的五幅横批。墙上还悬挂着一张振成楼设计师林逊之夫妇的肖像。逊之先生精通书法,也在祖堂留下了自己的题词。祖堂的周围是两层高的内环楼。内环楼共有12个房间。先生们、女士们,大家抬头看下二楼走廊的栏杆。这些栏杆可是从上海运过来的。我们可以想象,以当时的那种交通条件,得花费多大的力气才能把这些栏杆从上海运到这偏僻的小山村啊。这些栏杆非常精致,上面印有四朵百合花,百合花旁簇拥着代表着高尚品德的花中四君子:梅、兰、竹、菊。
2.承启楼
先生们、女士们,你们想要参观更多的经典土楼吗?好,接下来,我将带领大家参观素有“土楼之王”美名的承启楼。承启楼规模巨大,造型独特,文化底蕴深厚,坐落于永定县高头乡高北村,已经有300多年的悠久历史。1986年,中国邮电部就曾发行一套包括承启楼在内的中国民居邮票,向世界展示中国民居的魅力。大家或许有个疑问:为什么这土制的房子能够经受起几百年的风吹雨打而屹立不倒呢?传说,承启楼自夯墙起就受到上天的庇佑,因此也得名“天助楼”。据传,承启楼在建造的过程中,老天作美,滴雨未下,直到主要框架建成,天空才下起雨。就建筑风格而言,承启楼与振成楼大致一样。从外部看,承启楼为四层建筑,大约高16.4米,每层有72个房间。走进楼内,我们会看到第二环,楼高2层,每层有40个房间。再往里走,我们可以看到一栋有32个房间的一层楼高的内环楼,可谓环环相连!承启楼的中央也有一个多功能的祖堂,供楼内居民生活、娱乐使用。承启楼错落有致,环环相扣,给我们带来极为享受的视觉冲击。
3.遗经楼
素有“最大方型土楼”之称的遗经楼也是我们不能错过的土楼。遗经楼建于1851年,位于上洋村。与圆形土楼相比,方形土楼在福建的农村地区较为常见。然而,遗经楼规模宏大,别具一格,值得我们一游。遗经楼占地面积10336平方米,外墙东西长136米,南北宽76米。后座主楼高17米5层,是永定现有土楼中最高的楼房。土楼两侧连着一栋四层高的楼,紧紧相接,围成一个巨大的方楼,展现出其独特的建筑风格。
先生们、女士们,由于时间有限,我们不能继续参观其他各具特色的土楼。今天的旅行到此为止。希望你们在这里玩的开心,度过一个愉快的土楼之旅。期待在不久的将来再次和你们一起感受土楼的文化。再会!
Yongding Hakka Tulou(Earth Building Complex)
Ladies and Gentlemen!
Hello and welcome to the world’s cultural heritage site-Yongding Hakka Tulou(Hakka Earth Building Complex).
First of all,let me give you a general introduction about Hakka Tulou.Scattered in the rolling mountainous areas,south of Longyan City,are the unique architecture of Hakka residential dwellings.They became a world famous architecture for their long history,unique style,large scale and aesthetic structure.In 2008,they were put on the list of world heritage site by UNESCO.Hakka Tulou mushroomin almost every small village in the county.According to official statistics,Yongding has more than 23,000 Tulou,which mainly consist of two kinds:square and circular.Their unique style wins thema name of shining pearls of the eastern civilization.Tulou is a multi-story huge complex,framed with bamboo strips and timbers.The walls were built with a mix of raw earth,sand,lime,glutinous rice and brown sugar,ramed into shape,layer by layer.
Next,I will show you around Hongkeng Hakka Village.This village is where the famous Zhencheng Lou,Rusheng Lou,Kuiju Lou are located.Over there a dragon dance performance is going on.This is a traditional ceremony to welcome visitors to the village,showing Hakka people’s generosity and hospitality.Now,let’s go to see the magnificent,glorious Zhencheng Tulou.Rated as a building model,Zhencheng Tulou took five years to build and completed in 1912.It covers an area of 5,000 square meters.In May 2001,Zhencheng Tulou was listed together with other three,Fuyu,Kuiju and Chengqi Tulou as the key national cultural relic protection units.
1.Zhencheng Tulou
Ladies and gentlemen,please follow me.Right in front of us is the marvelous earth building——Zhencheng Lou.Looking from outside,you could see the unique style of this house.Different from other earth buildings,Zhencheng Lou has two rings:an outer ring and an inner ring.It is said that the building was designed according to Bagua and Taiji diagrams.Bagua,or Eight Diagrams,are used by master of Fengshui for divination in ancient China,and Taiji refers to the Diagram of the Universe,which is based on the Yin-yang operating principles.The outer ring of the complex was built in earth-wooden structure and brick-wood structure was used in building the inner ring.Both rings embody the architectural concepts of home and abroad.The outer ring has 4 stories with 48 rooms on each floor.The total height of the house is 16 meters,with four ladders taking residents up and down.The first floor is used for cooking and dining.Besides,residents also take baths and raise pigs on this floor.The second floor serves as storage rooms,where residents stock up on rice,flour,and other staple foods.The residents'living quarters and bedrooms are located in the third and fourth floors.As itwas designed according to the eight diagrams,in each diagram there are 6 rooms,belonging to a household.When the residents close the doors,the diagram acts as a unit separating itself fromthe other diagrams.When the residents open the doors,the diagrams are connected together,integrated into a whole.Between diagrams are fire partitions with arched doors in them.These fire partitions become a very useful tool to prevent fire fromspreading.This,to a large extent,reduces the loss caused by accidental fires.In 1931,a fire broke out in this building,but was prevented from spreading by the fire partitions of the next diagram,which gives evidence of its practical function.
As we step forward,we’ve come to the central hall of the earth building,which is also named ancestral hall.In the front part of the hall,four huge pillars are erected.Each has a circumference of2 meters and about five meters high.The ancestral hall is a multi functional hall,where people held all kinds of ceremonies,like wedding and funeral,entertained and feasted friends and relatives on important occasions or festivals.They also used it as a meeting room for discussing clan’s affairs.There is also a VIP roomon the second floor where important guests have a bird’s-eye view of the performance.On the walls of this ancestral hall hang many valuable works of calligraphy by famous scholars.Here are the five horizontal scrolls inscribed by the President of the Republic of China Li Yuanhong.And there hangs a portrait of the building’s designers,Mr.Lin Xunzhi and his wife.Mr.Lin is also adept in calligraphy.He himself also inscribed some words in the hall.Around the hall is the inner ring of 2 stories with 12 rooms together.Ladies and gentlemen,please look up at the railings on the second floor.These railings along the corridor were transported from Shanghai.Given the poor transportation at that time,we can imagine the difficulty the local peoplemet when transporting these railings to this out of the way village.These railings are exquisite and elegant.In the railings four lilies were engraved,surrounded wih the four favorite plants of China,the plumblossom,orchid,bamboo,and chrysanthemum,which are compared to Four Gentlemen of Honor,all representing noble human merits.
2.Chengqi Earth Building
Ladies and gentlemen,the next building I will show you is Chengqi Earth building,which is reputed as“the King of Tulou”.Chengqi Tulou is huge in size,unique in style,and rich in historical culture.Located at Gaobei Village,Gaotou Town,Chengqi Earth Building boasts a history of over 300 years.In 1986,China’s Ministry of Posts and Telecommunications issued a special set of stamps of vernacular dwellings,aiming to present the charming beauty of Chinese residential buildings to the world.And Chengqi Tulou is included in the set.People might wonder how this earth building can still stand after being exposed to wind and raind for hundreds of years.Legend has it that this building has been blessed by the God since the first day of its construction,earning it the nickname“Tian Zhu Lou”,which literally means“the heaven helps to build the building”.Folks owed the successful completion of the building to God,because when the construction work was on-going,there was no rain ever pouring down from the sky.No sooner had the main structure of the building been completed than it started raining.In architecture style,the building shares similarities with Zhencheng Earth Building.Seen from the outer ring,it is a four-story building,with a total heightof16.4 meters.Each floor contains72 rooms.When we step inside,we come to the second ring,a two-story building with 40 rooms.The third ring is a one-story building housing 32 rooms.It also has an Ancestral hall in the center of the complex,serving as a multi functional hall,just like the one in the Zhencheng Earth Building.All parts of the Building are well arranged and connected together,giving us a joyful and unforgettable experience.
3.Yijing Building
Yijing Earth Building,reputed as the largest square Tulou,is a place we could not miss either.Built in 1851,Yijing Earth Building is a square building.It is located in Shangyang Village.Different from those circular Tulou,square Tulou is actually more common in the rural areas in Fujian Province.Despite this,Yijing Building is worth a visit,because it is very large in scale,making it distinctive from other square Tulous in Fujian.The building covers an area of 10,336 square meters.The outside wall extends136 meters long from east to west,and 76 meters wide from south to north.The five-story main building at the back of the complex is 17 meters high,the highest among the existent earth buildings in Yongding.On either side of themain building is a four-story building,connected with each other,forming a huge square complex with its own unique style.
Ladies and gentlemen,there is no way for us to walk through all the earth buildings here.According to the arrangement,this is the last stop of our tour today.I hope the hours you have spent here on Yongding Earth Building are unforgettable,and I am looking forward to seeing you again soon in the near future to share with you more of Yongding Earth Building culture.Have a lovely day!
Vocabulary:
scatter vi.撒开;分散
dwelling n.住处,处所;寓所;居住
aesthetic adj.美的,美学的;有关美的
ram vi.(使)猛烈撞击;迅速移动
glutinous adj.黏的,胶质的;粘
strip n.长条,条板
hospitality n.殷勤;招待,款待
marvelous adj.引起惊异的;不可思议的
embody…with v.使…成一体
ancestral adj.祖先的;与祖先有关的
multifunctional adj.多功能的
scroll n.纸卷;书卷,画卷,卷轴
flourish vi.茂盛,繁荣
flourishing adj繁荣的
railing n.栏杆;由横木做成的篱笆
exquisite adj.精致的;细腻的
literally adv.逐字地;照字面地
distinctive adj.有特色的,与众不同的
免责声明:以上内容源自网络,版权归原作者所有,如有侵犯您的原创版权请告知,我们将尽快删除相关内容。
















